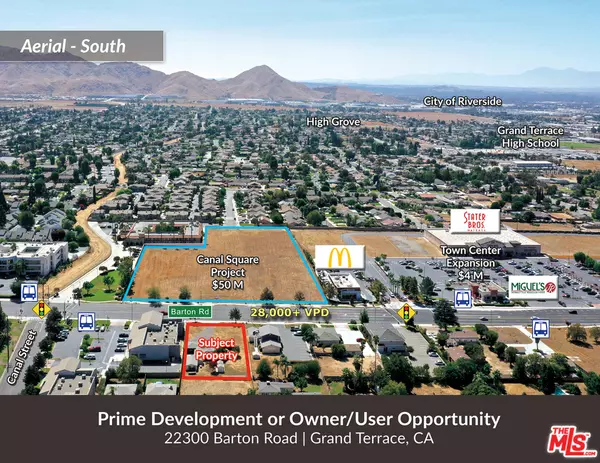$399,000
$399,000
For more information regarding the value of a property, please contact us for a free consultation.
22300 Barton RD Grand Terrace, CA 92313
2 Beds
1 Bath
766 SqFt
Key Details
Sold Price $399,000
Property Type Single Family Home
Sub Type Single Family Residence
Listing Status Sold
Purchase Type For Sale
Square Footage 766 sqft
Price per Sqft $520
MLS Listing ID 20668698
Sold Date 06/09/21
Bedrooms 2
Full Baths 1
Construction Status Additions/Alterations
HOA Y/N No
Year Built 1956
Lot Dimensions Assessor
Property Description
Commercial-zoned flat 19,000 sq. ft. lot with cute 2+1 house. Prime investment or development opportunity in very desirable Grand Terrace, the Blue Mountain City. Develop now, or hold for the future, and possibly occupy or rent out. Great section of the Barton Road Specific Plan Area. Major arterial location situated between two signaled intersections, right in the path of progress. Easy access from the new Barton Road 215 freeway interchange and round-about. Solid 215 freeway and Barton Road vehicle traffic counts. Directly across the street from the proposed $50 million Canal Square mixed retail center in the pre-leasing phase. Growing retail base. Newer McDonald's, Stater Brothers, and Auto-Zone located on the other side of the street. Taco Bell restaurant under construction on same block. Almost 100-foot frontage. Currently residential use code. Probate sale not subject to overbid. Executor has full authority.
Location
State CA
County San Bernardino
Area 266 - Grand Terrace
Zoning General Commercial
Rooms
Other Rooms Shed(s)
Interior
Heating Natural Gas
Cooling Electric, Wall/Window Unit(s)
Flooring Carpet
Fireplaces Type None
Fireplace No
Appliance Gas Cooktop, Gas Oven, Vented Exhaust Fan, Dryer, Washer
Laundry In Garage, Laundry Room
Exterior
Parking Features Attached Carport, Converted Garage, Driveway, Private, RV Access/Parking
Carport Spaces 1
Fence Block, Chain Link
Pool None
View Y/N No
View None
Roof Type Composition,Shingle
Porch Concrete, Covered
Attached Garage Yes
Total Parking Spaces 1
Private Pool No
Building
Lot Description Rectangular Lot
Faces South
Story 1
Entry Level One
Foundation Slab
Sewer Sewer Tap Paid
Level or Stories One
Additional Building Shed(s)
Construction Status Additions/Alterations
Schools
School District Colton Unified
Others
Senior Community No
Tax ID 0275242040000
Acceptable Financing Cash, Conventional
Listing Terms Cash, Conventional
Financing Cash,Conventional
Special Listing Condition Probate Listing
Read Less
Want to know what your home might be worth? Contact us for a FREE valuation!

Our team is ready to help you sell your home for the highest possible price ASAP

Bought with BOBBIE FORBES • BARNETT REAL ESTATE






