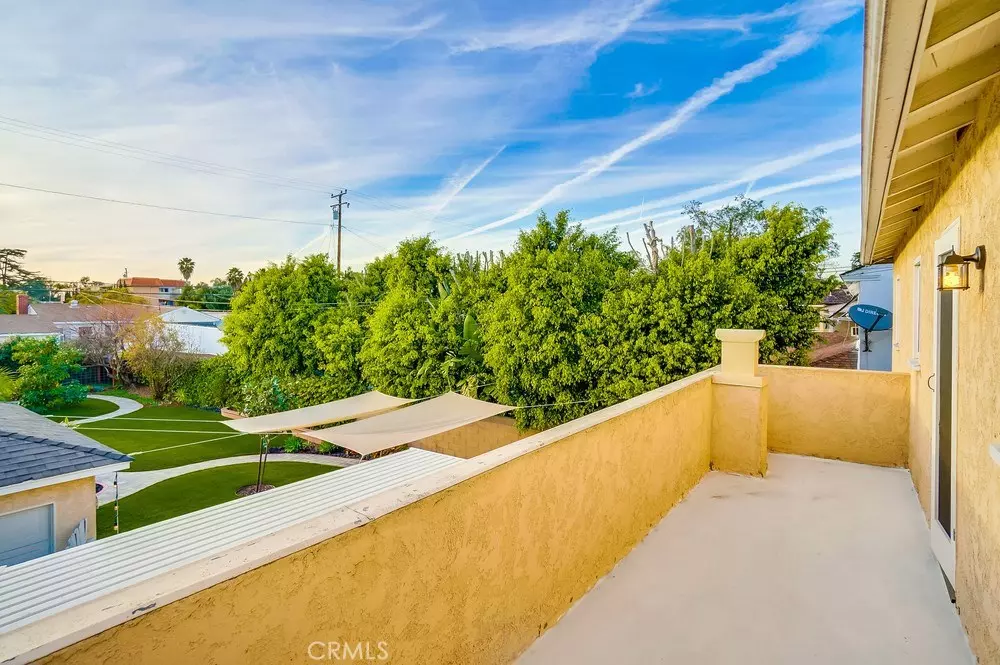$896,000
$842,000
6.4%For more information regarding the value of a property, please contact us for a free consultation.
4109 Linden AVE Long Beach, CA 90807
3 Beds
2 Baths
1,980 SqFt
Key Details
Sold Price $896,000
Property Type Single Family Home
Sub Type Single Family Residence
Listing Status Sold
Purchase Type For Sale
Square Footage 1,980 sqft
Price per Sqft $452
Subdivision Chateau Thierry (Ct)
MLS Listing ID PW18051812
Sold Date 04/24/18
Bedrooms 3
Full Baths 2
HOA Y/N No
Year Built 1938
Property Description
Welcome to the heart of the prestigious Bixby Knolls, the elegant Chateau Thierry! Very well appointed 3 plus bedroom home, featuring an abundance of Traditional Charm with a multitude of modern luxuries. Gleaming hardwood floors, crown molding, wainscoting, and an alluring fireplace, produce the perfect family living environment. Bonus room downstairs could be configured as an office, study or an extra bedroom. Upstairs features three ample bedrooms with large walk-in closets and a sunset balcony, for that evening glass of wine. Both yards are massive, with ample lawns for stretching those legs, well-manicured shrubbery and large beds for your green-thumb. The back yard is an entertainers dream, featuring a large patio area, avocado, pomegranate, and pepper trees, drought tolerant succulents, and artificial grass, to help on those water bills. This home features a solar power system that keeps meter spinning in reverse, and will also charge your electric vehicles in the garage. System was installed along with a new roof in 2016 and goes with the sale. Come see this amazing home in one of Long Beach’s premier neighborhoods, before it’s gone!
Location
State CA
County Los Angeles
Area 6 - Bixby, Bixby Knolls, Los Cerritos
Zoning LBR1N
Rooms
Main Level Bedrooms 1
Ensuite Laundry Common Area, Laundry Room
Interior
Interior Features All Bedrooms Up
Laundry Location Common Area,Laundry Room
Heating Central
Cooling Zoned
Fireplaces Type Gas, Living Room
Fireplace Yes
Laundry Common Area, Laundry Room
Exterior
Garage Spaces 2.0
Garage Description 2.0
Pool None
Community Features Suburban, Sidewalks
View Y/N Yes
View Neighborhood
Attached Garage No
Total Parking Spaces 2
Private Pool No
Building
Lot Description Sloped Up, Walkstreet
Story 2
Entry Level Two
Sewer Public Sewer
Water Public
Level or Stories Two
New Construction No
Schools
School District Long Beach Unified
Others
Senior Community No
Tax ID 7139007025
Acceptable Financing Conventional
Green/Energy Cert Solar
Listing Terms Conventional
Financing Conventional
Special Listing Condition Standard
Read Less
Want to know what your home might be worth? Contact us for a FREE valuation!

Our team is ready to help you sell your home for the highest possible price ASAP

Bought with William Hayward • Keller Williams Pacific Estate


