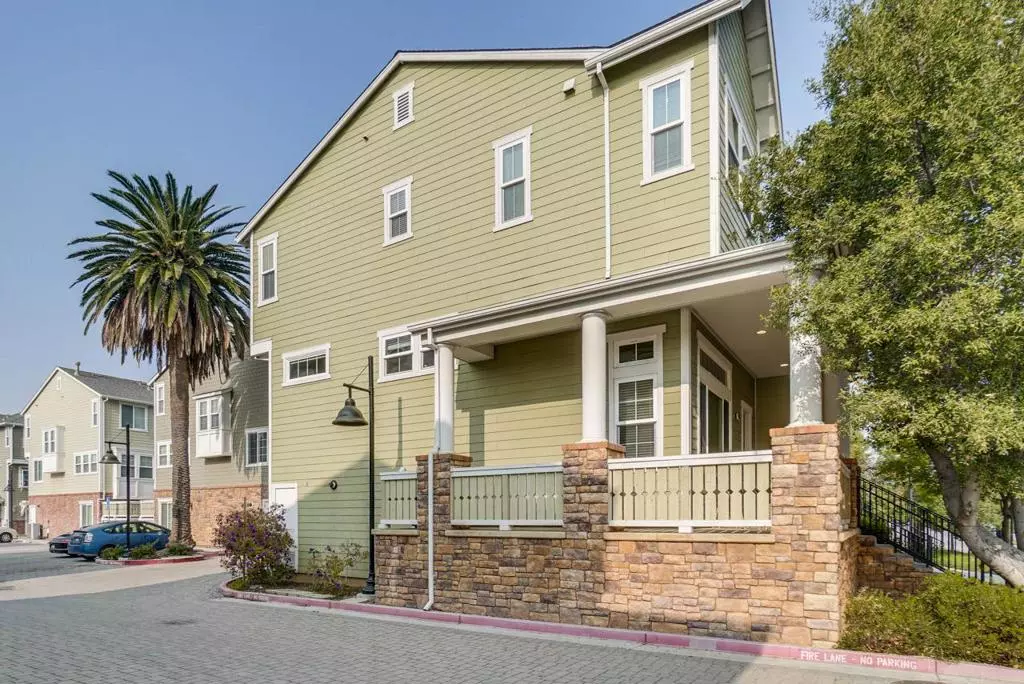$1,480,000
$1,488,888
0.6%For more information regarding the value of a property, please contact us for a free consultation.
10845 N Stelling RD Cupertino, CA 95014
3 Beds
3 Baths
1,404 SqFt
Key Details
Sold Price $1,480,000
Property Type Townhouse
Sub Type Townhouse
Listing Status Sold
Purchase Type For Sale
Square Footage 1,404 sqft
Price per Sqft $1,054
MLS Listing ID ML81731239
Sold Date 12/24/18
Bedrooms 3
Full Baths 2
Half Baths 1
Condo Fees $150
HOA Fees $150/mo
HOA Y/N Yes
Year Built 2010
Lot Size 1,428 Sqft
Property Description
Stunning 8-year new craftsman style end unit town home located in prime sought-after neighborhood with top-ranked Cupertino schools! Convenient location, close to employment, Apple campus, Downtown Main Street, shopping, restaurants, parks and commute arteries. Private front porch leads to a spacious, open floor plan. Elegant living room features soaring high ceiling, gleaming wood flooring, pictures windows showcase exterior views. Separate family room offers an endless use of space for relaxing and play. Gourmet-chef kitchen with granite counter tops, top of the line appliances, abundance of cabinets, recess lights, double sink and convenient dining area. Luxurious master suite with ceiling light, spacious closet and generous attached bathroom features marble counter tops, dual sink and large shower. Well-proportioned secondary bedrooms share conveniently located hall bath with sun tunnel. Outstanding amenities : finished 2 car garage, extra storage space, new interior paint, A/C.
Location
State CA
County Santa Clara
Area 699 - Not Defined
Zoning R1
Interior
Interior Features Attic
Heating Central
Cooling Central Air
Flooring Carpet, Tile, Wood
Fireplace No
Appliance Dishwasher, Disposal, Gas Oven, Microwave, Refrigerator, Vented Exhaust Fan
Laundry In Garage
Exterior
Parking Features Guest
Garage Spaces 2.0
Garage Description 2.0
Amenities Available Other
View Y/N Yes
View Mountain(s)
Roof Type Composition
Attached Garage Yes
Total Parking Spaces -2
Building
Lot Description Level
Story 2
Foundation Slab
Water Public
New Construction No
Schools
Elementary Schools Other
Middle Schools Cupertino
High Schools Homestead
School District Other
Others
HOA Name Liliac Management
Tax ID 32661004
Financing Conventional
Special Listing Condition Standard
Read Less
Want to know what your home might be worth? Contact us for a FREE valuation!

Our team is ready to help you sell your home for the highest possible price ASAP

Bought with Michael Huang • Coldwell Banker Realty





