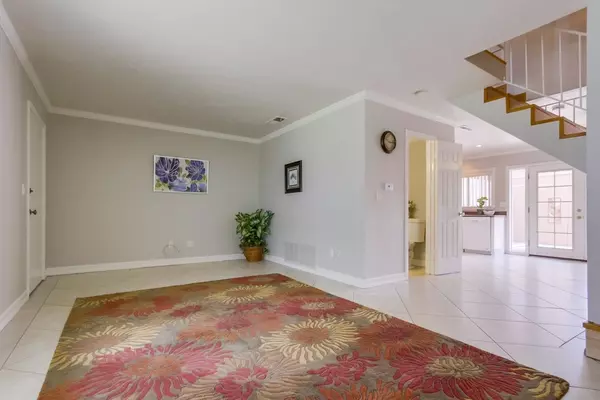$390,000
$390,000
For more information regarding the value of a property, please contact us for a free consultation.
9415 Carlton Oaks Dr #B Santee, CA 92071
4 Beds
3 Baths
1,328 SqFt
Key Details
Sold Price $390,000
Property Type Townhouse
Sub Type Townhouse
Listing Status Sold
Purchase Type For Sale
Square Footage 1,328 sqft
Price per Sqft $293
Subdivision Santee
MLS Listing ID 180048114
Sold Date 10/17/18
Bedrooms 4
Full Baths 2
Half Baths 1
Condo Fees $262
HOA Fees $262/mo
HOA Y/N Yes
Year Built 1974
Property Description
Beautiful Townhome Located next to Mast Park and Walking Trails. New A/C, & Furnace, New Water Heater. New Paint and Newer Carpet in Bedrooms. Crown Molding & Accent Molding, Large Baseboards and Designer Tile. French Doors Lead to the Large Private Patio, Laundry & 2 Car Garage. Kitchen has Newer Counters, New Dish Washer and Large Pantry. Half Bath has New Toilet and Pedestal Sink. Master & Guest Bath Has Newer Cabinets. Tiled Baths and Laminate Landing & Stairs. Ceiling Fans & Extra Storage. Must SEE! Neighborhoods: Carlton Oaks Country Club Equipment: Dryer,Garage Door Opener, Washer Other Fees: 0 Sewer: Sewer Connected Topography: LL
Location
State CA
County San Diego
Area 92071 - Santee
Building/Complex Name Carlton Country Club Villas
Interior
Interior Features Separate/Formal Dining Room, All Bedrooms Up, Walk-In Pantry
Heating ENERGY STAR Qualified Equipment, Forced Air, High Efficiency, Natural Gas
Cooling Central Air, ENERGY STAR Qualified Equipment, Gas, High Efficiency
Flooring Carpet, Laminate, Tile
Fireplace No
Appliance Dishwasher, Gas Cooking, Disposal, Gas Oven, Gas Range, Gas Water Heater, Microwave, Refrigerator
Laundry Gas Dryer Hookup, In Garage
Exterior
Parking Features On Street
Garage Spaces 2.0
Garage Description 2.0
Fence None
Pool In Ground
View Y/N Yes
View Mountain(s), Trees/Woods
Roof Type Composition
Porch Patio, Stone
Total Parking Spaces 2
Private Pool No
Building
Story 2
Entry Level Two
Level or Stories Two
Others
HOA Name Carlton Country Club
Tax ID 3814712000
Acceptable Financing Cash, Conventional, FHA, VA Loan
Listing Terms Cash, Conventional, FHA, VA Loan
Financing Conventional
Read Less
Want to know what your home might be worth? Contact us for a FREE valuation!

Our team is ready to help you sell your home for the highest possible price ASAP

Bought with Frank Giordano • San Diego Realty Group Inc





