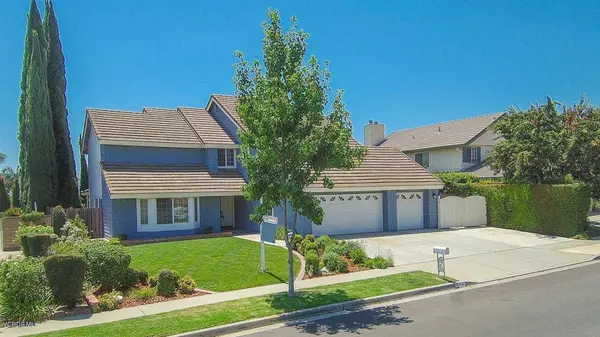$745,000
$749,950
0.7%For more information regarding the value of a property, please contact us for a free consultation.
4320 Roxbury ST Simi Valley, CA 93063
4 Beds
3 Baths
2,373 SqFt
Key Details
Sold Price $745,000
Property Type Single Family Home
Sub Type Single Family Residence
Listing Status Sold
Purchase Type For Sale
Square Footage 2,373 sqft
Price per Sqft $313
Subdivision Forest Hills-115 - 115
MLS Listing ID 218009667
Sold Date 09/28/18
Bedrooms 4
Full Baths 3
HOA Y/N No
Year Built 1979
Lot Size 8,738 Sqft
Property Description
Spacious and beautifully updated Forest Hills home. The desirable location is perched above Simi Valley and tucked at the base of the foothills. Lovely Travertine tile flooring flows throughout the first floor. A vaulted ceiling with wood beam and a bay window bump out adds to the spacious feel. Plantation shutters adorn the living room windows. Patio sliding doors in the formal dining room, dining area, & family room invite you outside to enjoy the view and the expansive wrap-around covered patio. The gorgeous kitchen showcases endless granite counter space, tons of beautiful wood cabinetry & drawers for storage, and a unique custom tile backsplash. The sink is thoughtfully place to enjoy the view. The family room is anchored by a cozy fireplace. A bonus room (3 car garage conversion) can have a multitude of uses. The indoor laundry finishes off the downstairs. Upstairs the master suite boasts double door entry, vaulted ceilings, walk-in closet and a spa-like bath with a large with granite counter, dual under mount sinks, inviting soaking tub, & separate water closet. Three more bedrooms (one with a secret storage area) and a full bath complete the upstairs. This home is ready for you to call it home!
Location
State CA
County Ventura
Area Svc - Central Simi
Zoning RM-3.2
Interior
Interior Features Chair Rail, Crown Molding, Cathedral Ceiling(s), Separate/Formal Dining Room, Recessed Lighting, Storage, All Bedrooms Up, Primary Suite, Walk-In Closet(s)
Heating Central, Forced Air, Natural Gas
Cooling Central Air
Flooring Carpet
Fireplaces Type Family Room
Fireplace Yes
Appliance Dishwasher, Disposal, Microwave, Range
Laundry Laundry Room
Exterior
Parking Features Concrete, Door-Multi, Garage, RV Access/Parking
Garage Spaces 3.0
Garage Description 3.0
Fence Block
View Y/N Yes
View Mountain(s), Valley
Porch Brick
Attached Garage Yes
Total Parking Spaces 3
Private Pool No
Building
Lot Description Lawn, Landscaped, Paved, Sprinklers Timer, Sprinkler System, Yard
Story 2
Entry Level Two
Architectural Style Contemporary
Level or Stories Two
Others
Senior Community No
Tax ID 6140132045
Acceptable Financing Cash, Cash to New Loan, Conventional
Listing Terms Cash, Cash to New Loan, Conventional
Financing Cash to New Loan
Special Listing Condition Standard
Read Less
Want to know what your home might be worth? Contact us for a FREE valuation!

Our team is ready to help you sell your home for the highest possible price ASAP

Bought with Debra Ross • RE/MAX ONE





