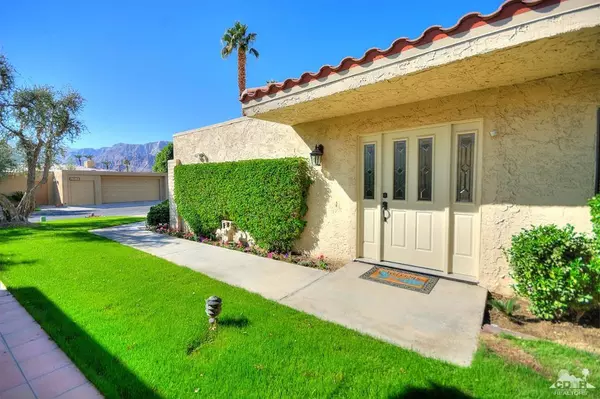$385,000
$398,000
3.3%For more information regarding the value of a property, please contact us for a free consultation.
78120 Lago DR La Quinta, CA 92253
3 Beds
3 Baths
2,452 SqFt
Key Details
Sold Price $385,000
Property Type Condo
Sub Type Condominium
Listing Status Sold
Purchase Type For Sale
Square Footage 2,452 sqft
Price per Sqft $157
Subdivision Lqcc Lago La Quinta
MLS Listing ID 219003209DA
Sold Date 05/21/19
Bedrooms 3
Full Baths 3
Condo Fees $500
Construction Status Updated/Remodeled
HOA Fees $500/mo
HOA Y/N Yes
Year Built 1978
Lot Size 4,356 Sqft
Property Description
Major price reduction! Exceptional, updated 2452 Sq.Ft.Furnished Condo,3 spacious bedrooms with walk-in closets,3 ensuite baths and fabulous location 2nd Fairway of private La Quinta CC in desirable gated Lago community. New A/C and Furnace 2016, remodeled in 2014 with plush light carpets in Bedrooms & Living Room;light tiled floors. Extended walls of glass which slide open to covered patio and sweeping fairway views. Large open Living Room has beautiful white marble fireplace and custom built-in cabinets. Formal Dining Room with glass mirrored shelves.Kitchen has white countertops, appliances and cabinets, informal bar seating, wet bar and pantry. Guest Bedrooms open to private patio and spacious outdoor atrium. Outstanding fairway views from Master Bedroom. Master Bath retreat with new jet tub spa, oversized marble tiled shower,dual sinks,Master Closet custom shelves and drawers,and linen closet.The 72 residence Lago community offers 3 pools & spas, tennis court,lake ,close to Old T
Location
State CA
County Riverside
Area 313 - La Quinta South Of Hwy 111
Interior
Interior Features Breakfast Bar, Built-in Features, Separate/Formal Dining Room, Recessed Lighting, Storage, Atrium, Dressing Area, Primary Suite, Walk-In Closet(s)
Heating Central, Forced Air, Fireplace(s), Natural Gas, Zoned
Cooling Central Air, Gas, Zoned
Flooring Carpet, Tile
Fireplaces Type Gas, Living Room, Masonry, See Through
Fireplace Yes
Appliance Dishwasher, Electric Oven, Electric Range, Gas Cooking, Disposal, Gas Water Heater, Microwave, Refrigerator, Vented Exhaust Fan, Water To Refrigerator, Water Heater
Laundry Laundry Room
Exterior
Garage Driveway, Golf Cart Garage, On Street, Side By Side
Garage Spaces 2.0
Garage Description 2.0
Pool Gunite, Electric Heat, In Ground
Community Features Golf, Gated
Utilities Available Cable Available
Amenities Available Maintenance Grounds, Lake or Pond, Pet Restrictions, Tennis Court(s)
View Y/N Yes
View Golf Course, Mountain(s), Panoramic
Roof Type Tile
Porch Covered
Attached Garage Yes
Total Parking Spaces 3
Private Pool Yes
Building
Lot Description Close to Clubhouse, Drip Irrigation/Bubblers, Front Yard, Lawn, On Golf Course, Paved, Sprinkler System
Story One
Entry Level One
Foundation Slab
Architectural Style Mediterranean
Level or Stories One
New Construction No
Construction Status Updated/Remodeled
Others
Senior Community No
Tax ID 646200004
Security Features Fire Detection System,Gated Community,Smoke Detector(s)
Acceptable Financing Cash, Cash to New Loan
Listing Terms Cash, Cash to New Loan
Financing Cash
Special Listing Condition Standard
Read Less
Want to know what your home might be worth? Contact us for a FREE valuation!

Our team is ready to help you sell your home for the highest possible price ASAP

Bought with Donna Brown • Virginia Cook & Associates






