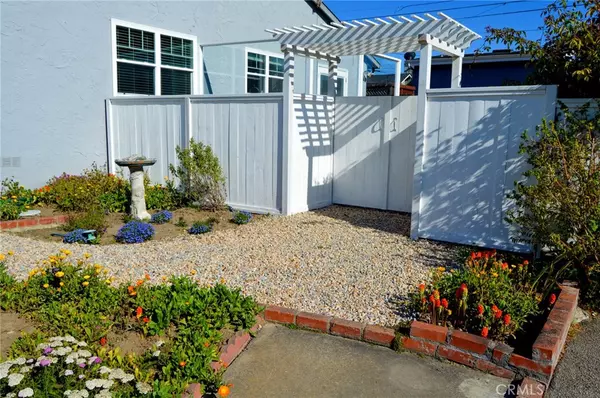$586,625
$599,900
2.2%For more information regarding the value of a property, please contact us for a free consultation.
554 Worcester DR Cambria, CA 93428
2 Beds
2 Baths
1,250 SqFt
Key Details
Sold Price $586,625
Property Type Single Family Home
Sub Type Single Family Residence
Listing Status Sold
Purchase Type For Sale
Square Footage 1,250 sqft
Price per Sqft $469
Subdivision Park Hill(460)
MLS Listing ID SC19085458
Sold Date 10/11/19
Bedrooms 2
Full Baths 1
Three Quarter Bath 1
HOA Y/N No
Year Built 1972
Lot Size 5,227 Sqft
Property Description
Classic Cambria Cottage on Park Hill, custom built on level, triple lot, with easy walking to the exclusive 400+ open acres of Fiscalini Ranch Preserve. Beach, boardwalk and walking trails are nearby.
This home is single level, 1 and ¾ baths, 2 bedrooms with a bonus loft, and many recent upgrades including new stainless appliances, Pergo flooring, new bedroom carpet, new plumbing, bathroom fixtures and shower stall. The gas furnace is complimented by a wood-burning stove which sits on a brick hearth in the large kitchen. French Doors lead to an outdoor deck with a partial glass enclosure. A new fence was just built around the side yard for extra privacy. The home is perfect for a comfortable getaway or full time residence with an attached single garage and off street parking. The property also allows ample room to add on and offers full coastal views with another story.
Park Hill includes the amenities of Shamel Park, near Moonstone Beach, eateries and shopping.
Call your realtor and come make this lovely jewel your Dream Home!
Location
State CA
County San Luis Obispo
Area Camb - Cambria
Rooms
Main Level Bedrooms 2
Interior
Interior Features Beamed Ceilings, All Bedrooms Down, Loft
Heating Natural Gas, Wood Stove, Wall Furnace
Cooling None
Flooring Carpet, Vinyl
Fireplaces Type Kitchen, Wood Burning
Fireplace Yes
Appliance Gas Oven, Refrigerator, Range Hood, Water Heater, Dryer, Washer
Laundry Gas Dryer Hookup, Laundry Closet
Exterior
Garage Asphalt, Direct Access, Door-Single, Driveway, Garage Faces Front, Garage, Garage Door Opener
Garage Spaces 1.0
Garage Description 1.0
Pool None
Community Features Biking, Foothills, Hiking, Preserve/Public Land, Rural, Water Sports, Park
Utilities Available Cable Connected, Electricity Connected, Natural Gas Connected, Phone Connected, Sewer Connected, Water Connected
View Y/N Yes
View Neighborhood, Trees/Woods
Accessibility Safe Emergency Egress from Home
Porch Brick, Covered, Front Porch, Open, Patio
Attached Garage Yes
Total Parking Spaces 1
Private Pool No
Building
Lot Description 0-1 Unit/Acre, Back Yard, Front Yard, Garden, Landscaped, Level, Near Park, Street Level, Yard
Story 2
Entry Level One
Sewer Public Sewer
Water Public
Architectural Style Ranch
Level or Stories One
New Construction No
Schools
School District Coast Unified
Others
Senior Community No
Tax ID 022332024
Acceptable Financing Cash, Cash to New Loan
Listing Terms Cash, Cash to New Loan
Financing Trade
Special Listing Condition Standard, Trust
Read Less
Want to know what your home might be worth? Contact us for a FREE valuation!

Our team is ready to help you sell your home for the highest possible price ASAP

Bought with Erica Abbott • Wilson & Co. Sotheby's International Realty






