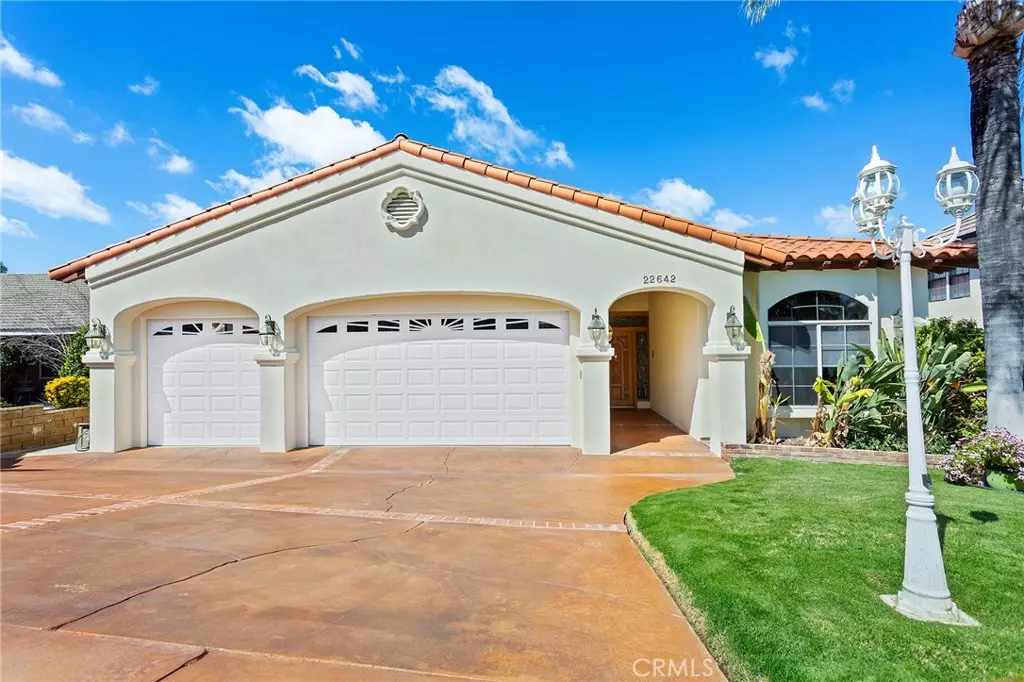$570,000
$596,999
4.5%For more information regarding the value of a property, please contact us for a free consultation.
22642 Calcutta DR Canyon Lake, CA 92587
4 Beds
3 Baths
3,421 SqFt
Key Details
Sold Price $570,000
Property Type Single Family Home
Sub Type Single Family Residence
Listing Status Sold
Purchase Type For Sale
Square Footage 3,421 sqft
Price per Sqft $166
MLS Listing ID SW19058879
Sold Date 11/04/19
Bedrooms 4
Full Baths 3
Condo Fees $261
Construction Status Turnkey
HOA Fees $261/mo
HOA Y/N Yes
Year Built 1989
Lot Size 7,840 Sqft
Lot Dimensions Assessor
Property Description
Spectacular Golf Course home on the 16th fairway. Main level living! Master Bedroom and Master Bath, and two additional Bedrooms, and bath are all located on the main level. As you enter this Home, pride of ownership is shown throughout this Home! The Kitchen is upgraded with lots of granite counter space, and upgraded Thermador appliances. There is also a perfect Dining Room right outside the kitchen overlooking the golf course to enjoy your morning Coffee. The living Room in relaxing with a Brick Fireplace and surround sound and Golf Course Views. The Master bedroom also enjoys great Golf Course views and Master Suite Bath with a spa tub and separate shower. You also have a Great balcony that goes the entire length of the house. Down stairs you have a have a separate Bedroom and Bath perfect for a Mother-in-law area and guests. Plus a work shop/room or potential golf cart Garage. Enjoy your spacious Backyard with covered Patio right on the Golf Course. Perfect for entertaining. Come and see for yourself what a great Home this is!!
Location
State CA
County Riverside
Area Srcar - Southwest Riverside County
Zoning R1
Rooms
Main Level Bedrooms 3
Interior
Interior Features Beamed Ceilings, Ceiling Fan(s), Granite Counters, Open Floorplan, Storage, Wired for Sound, Bedroom on Main Level, Main Level Master, Utility Room
Heating Central, Electric, Fireplace(s)
Cooling Central Air
Flooring Wood
Fireplaces Type Living Room, Wood Burning
Fireplace Yes
Appliance Built-In Range, Double Oven, Dishwasher, Electric Cooktop, Electric Oven, Electric Range, Electric Water Heater, Disposal, Microwave, Refrigerator
Laundry Common Area, Inside, Laundry Room
Exterior
Exterior Feature Barbecue
Parking Features Concrete, Door-Multi, Garage Faces Front, Garage, Garage Door Opener
Garage Spaces 3.0
Garage Description 3.0
Pool Community, Association
Community Features Golf, Horse Trails, Stable(s), Mountainous, Gated, Pool
Utilities Available Water Connected
Amenities Available Boat Dock, Clubhouse, Sport Court, Golf Course, Horse Trails, Meeting Room, Outdoor Cooking Area, Picnic Area, Playground, Pool, Recreation Room, Guard, Security, Tennis Court(s)
View Y/N Yes
View Canyon, Golf Course, Hills
Roof Type Spanish Tile
Porch Concrete, Covered, Deck, Patio
Attached Garage Yes
Total Parking Spaces 3
Private Pool No
Building
Lot Description 0-1 Unit/Acre, Landscaped, On Golf Course, Street Level
Story 2
Entry Level Two
Sewer Sewer Tap Paid
Water Public
Architectural Style Custom, Mediterranean
Level or Stories Two
New Construction No
Construction Status Turnkey
Schools
School District Lake Elsinore Unified
Others
HOA Name Canyon Lake POA
Senior Community No
Tax ID 354151006
Security Features Carbon Monoxide Detector(s),Security Gate,Gated with Guard,Gated Community,24 Hour Security,Smoke Detector(s),Security Guard
Acceptable Financing Cash, Cash to New Loan, Conventional, Cal Vet Loan, 1031 Exchange, FHA 203(b), FHA 203(k), FHA, Fannie Mae, Freddie Mac, Government Loan, VA Loan
Horse Feature Riding Trail
Listing Terms Cash, Cash to New Loan, Conventional, Cal Vet Loan, 1031 Exchange, FHA 203(b), FHA 203(k), FHA, Fannie Mae, Freddie Mac, Government Loan, VA Loan
Financing Cash
Special Listing Condition Standard
Read Less
Want to know what your home might be worth? Contact us for a FREE valuation!

Our team is ready to help you sell your home for the highest possible price ASAP

Bought with Maria Suttle • Berkshire Hathaway HomeService






