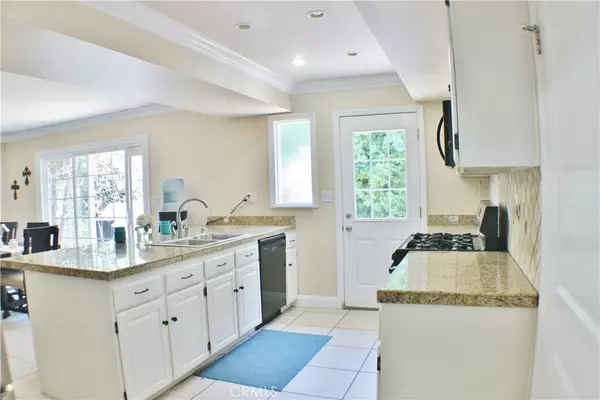$825,000
$850,000
2.9%For more information regarding the value of a property, please contact us for a free consultation.
3206 Dakota AVE Costa Mesa, CA 92626
3 Beds
2 Baths
1,571 SqFt
Key Details
Sold Price $825,000
Property Type Single Family Home
Sub Type Single Family Residence
Listing Status Sold
Purchase Type For Sale
Square Footage 1,571 sqft
Price per Sqft $525
Subdivision State Streets Ii (Mst2)
MLS Listing ID OC19223586
Sold Date 11/14/19
Bedrooms 3
Full Baths 2
HOA Y/N No
Year Built 1960
Lot Size 6,098 Sqft
Property Description
Your Mesa Verde home awaits! This single story home has been beautifully upgraded with granite counter tops in the kitchen and upgraded bathrooms. The pavers in the front yard create a wonderful curb appeal that leads you to the front porch area that is perfect for your morning coffee. All of this leads you inside to enjoy the refinished hardwood floors which are highlighted by recessed lighting and topped by crown molding. The dual sided fireplace will warm you on cool winter night in both the large living room and the dining room which opens to the kitchen making it a perfect area to entertain. All 3 bedrooms are spacious with the master bedroom opening up with French doors to the backyard which features avocado, lemon and orange trees as well as pavers matching those in the front drive. In addition, the home has central air conditioning and dual pane windows. This home is conveniently located near shopping, schools and freeways.
Location
State CA
County Orange
Area C1 - Mesa Verde
Rooms
Main Level Bedrooms 3
Interior
Interior Features Ceiling Fan(s), Crown Molding, Granite Counters, All Bedrooms Down, Bedroom on Main Level, Main Level Master, Walk-In Closet(s)
Heating Central
Cooling Central Air
Fireplaces Type Dining Room, Living Room
Fireplace Yes
Appliance Built-In Range, Dishwasher, Microwave
Laundry Washer Hookup, In Kitchen
Exterior
Parking Features Garage
Garage Spaces 2.0
Garage Description 2.0
Pool None
Community Features Sidewalks
View Y/N No
View None
Attached Garage Yes
Total Parking Spaces 2
Private Pool No
Building
Lot Description Back Yard, Lawn, Yard
Story 1
Entry Level One
Sewer Public Sewer
Water Public
Level or Stories One
New Construction No
Schools
Elementary Schools California
Middle Schools Tewinkle
High Schools Estancia
School District Newport Mesa Unified
Others
Senior Community No
Tax ID 13908502
Acceptable Financing Cash, Cash to New Loan
Listing Terms Cash, Cash to New Loan
Financing VA
Special Listing Condition Standard
Read Less
Want to know what your home might be worth? Contact us for a FREE valuation!

Our team is ready to help you sell your home for the highest possible price ASAP

Bought with Gary Sully • The Sully Group






