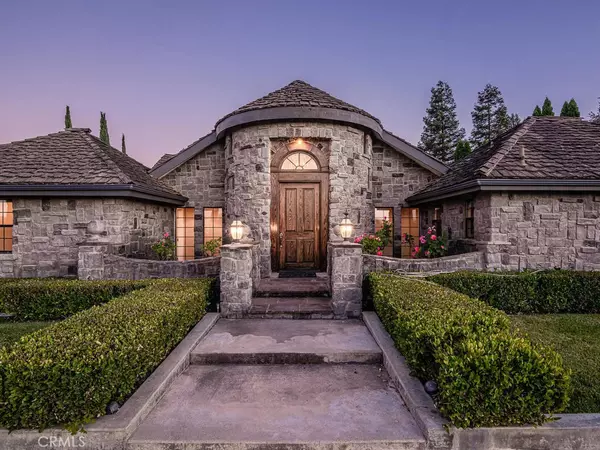$1,950,000
$2,300,000
15.2%For more information regarding the value of a property, please contact us for a free consultation.
3250 Branch RD Paso Robles, CA 93446
3 Beds
3 Baths
3,483 SqFt
Key Details
Sold Price $1,950,000
Property Type Single Family Home
Sub Type Single Family Residence
Listing Status Sold
Purchase Type For Sale
Square Footage 3,483 sqft
Price per Sqft $559
Subdivision Other (Othr)
MLS Listing ID NS19165910
Sold Date 12/03/19
Bedrooms 3
Full Baths 2
Half Baths 1
HOA Y/N No
Year Built 1984
Lot Size 40.000 Acres
Property Description
With stunning views overlooking the vineyards, this European inspired home is an exclusive and majestic residence set on 40± acres in Paso Robles. From the moment you enter the grand courtyard and step inside from the rustic front door you're welcomed into the elegant foyer with Spanish tiled floor and stunning crystal chandelier. Entertain and host large dinner parties in the spacious dining room with direct access to the English gardens located on the back patio. The marble, gilt and burnished gold accents throughout the home add a sense of luxury along with the impressive high ceilings highlighting the delicate charm and elegance in the home. Complete with a stunning media room, wet bar, wine room and kitchen with large center island, abundant storage. The sophistication and refinement continues into the Master Suite with elaborate detail in the Master Bathroom with double vanity sink, separate bath and shower. Beyond the surrounding vineyard views there is over 1 acre of well-maintained English gardens with beautiful flowers and fruit trees. The gated and deer fenced property features 36± acres of planted vineyards including Cabernet, Sauvignon Blanc and Merlot grapes. There are 3 additional storage buildings with uses for RV storage, machine storage and shop/office space. An ideal home to escape the city, for exclusive gatherings and vineyard sunsets to remember and enjoy.
Location
State CA
County San Luis Obispo
Area Prse - Pr South 46-East 101
Zoning AG
Rooms
Other Rooms Workshop
Main Level Bedrooms 3
Interior
Interior Features Wet Bar, Ceiling Fan(s), Crown Molding, High Ceilings, Two Story Ceilings, Bedroom on Main Level, Entrance Foyer, Main Level Master, Wine Cellar, Workshop
Heating Forced Air
Cooling Central Air
Flooring Tile, Wood
Fireplaces Type Family Room, Living Room
Fireplace Yes
Appliance Double Oven, Dishwasher, Electric Cooktop, Refrigerator
Laundry Inside, Laundry Room
Exterior
Parking Features Driveway, Gravel, Paved
Garage Spaces 2.0
Garage Description 2.0
Fence Wire
Pool None
Community Features Rural
View Y/N Yes
View Vineyard
Roof Type Shingle,Wood
Porch Patio
Attached Garage Yes
Total Parking Spaces 2
Private Pool No
Building
Lot Description Agricultural, Back Yard, Garden, Sprinkler System
Story One, Multi/Split
Entry Level One,Multi/Split
Foundation Slab
Sewer Septic Tank
Water Well
Level or Stories One, Multi/Split
Additional Building Workshop
New Construction No
Schools
School District Paso Robles Joint Unified
Others
Senior Community No
Tax ID 015031037
Security Features Security Gate
Acceptable Financing Cash, Cash to New Loan
Listing Terms Cash, Cash to New Loan
Financing Conventional
Special Listing Condition Standard
Read Less
Want to know what your home might be worth? Contact us for a FREE valuation!

Our team is ready to help you sell your home for the highest possible price ASAP

Bought with David Crabtree • Home & Ranch Sotheby's Intl






