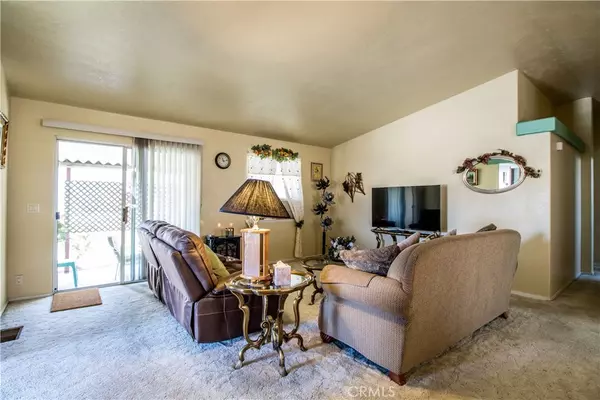$100,000
$104,000
3.8%For more information regarding the value of a property, please contact us for a free consultation.
10961 Desert Lawn DR #217 Calimesa, CA 92320
2 Beds
2 Baths
1,447 SqFt
Key Details
Sold Price $100,000
Property Type Manufactured Home
Listing Status Sold
Purchase Type For Sale
Square Footage 1,447 sqft
Price per Sqft $69
MLS Listing ID EV19115416
Sold Date 12/19/19
Bedrooms 2
Full Baths 2
HOA Y/N No
Year Built 1996
Lot Size 156.850 Acres
Property Description
PRICE REDUCED AGAIN FOR A QUICKER SELL!! You don't want to miss the opportunity to own this great manufactured Home in Plantation for this price! Come take a look!! This Manufactured Home was built in 1996 and was one of the original models of the Plantation on the Lake. This home offers 2 bedrooms, 2 baths, 1,447 Sqft. Large island kitchen is light and bright with a breakfast nook. Open living/dining room combo offers plenty of room for entertaining guests. Down the hall you will find a den/office, guest bath, guest room and a spacious master bedroom which features sliders out to the back yard and an expansive master bath with garden tub & separate shower. Nice and large side yard with cover patio to enjoy your evenings outside with friends and family. Only one Owner since the first time it was sold back in 1998. This 55+ community offers a variety of wonderful amenities. Take a stroll along the lake, feed the ducks, or enjoy the sounds of the babbling brook. Enjoy a refreshing dip in either one of the two swimming pools or spas. Visit the library or the gym, play in the billiards room, take a class in the craft room, or immerse yourself in the community activities. Conveniently located to Tukwet Canyon PGA course, an easy drive to Palm Springs or shopping at the new shopping center coming soon! Call me for a tour of this wonderful home and find out what retirement resort-like living is all about!
Location
State CA
County Riverside
Area 269 - Yucaipa/Calimesa
Building/Complex Name Plantation on the Lake
Interior
Interior Features Laminate Counters, All Bedrooms Down, Bedroom on Main Level, Main Level Master, Walk-In Closet(s)
Heating Central
Cooling Central Air
Flooring Carpet, Laminate
Fireplace No
Laundry Laundry Room
Exterior
Parking Features Direct Access, Driveway, Garage
Garage Spaces 2.0
Garage Description 2.0
Pool Community
Community Features Suburban, Pool
Utilities Available Cable Connected, Electricity Connected, Natural Gas Connected, Sewer Connected, Water Connected
View Y/N Yes
View Mountain(s), Neighborhood
Porch Porch
Attached Garage Yes
Total Parking Spaces 2
Private Pool No
Building
Lot Description Yard
Story 1
Entry Level One
Sewer Public Sewer
Water Public
Level or Stories One
Schools
School District Beaumont
Others
Pets Allowed Call
Senior Community Yes
Tax ID 009716963
Acceptable Financing Submit
Listing Terms Submit
Financing Cash
Special Listing Condition Standard
Pets Allowed Call
Read Less
Want to know what your home might be worth? Contact us for a FREE valuation!

Our team is ready to help you sell your home for the highest possible price ASAP

Bought with HELEN RIGSBY • CHERRY VALLEY REALTY





