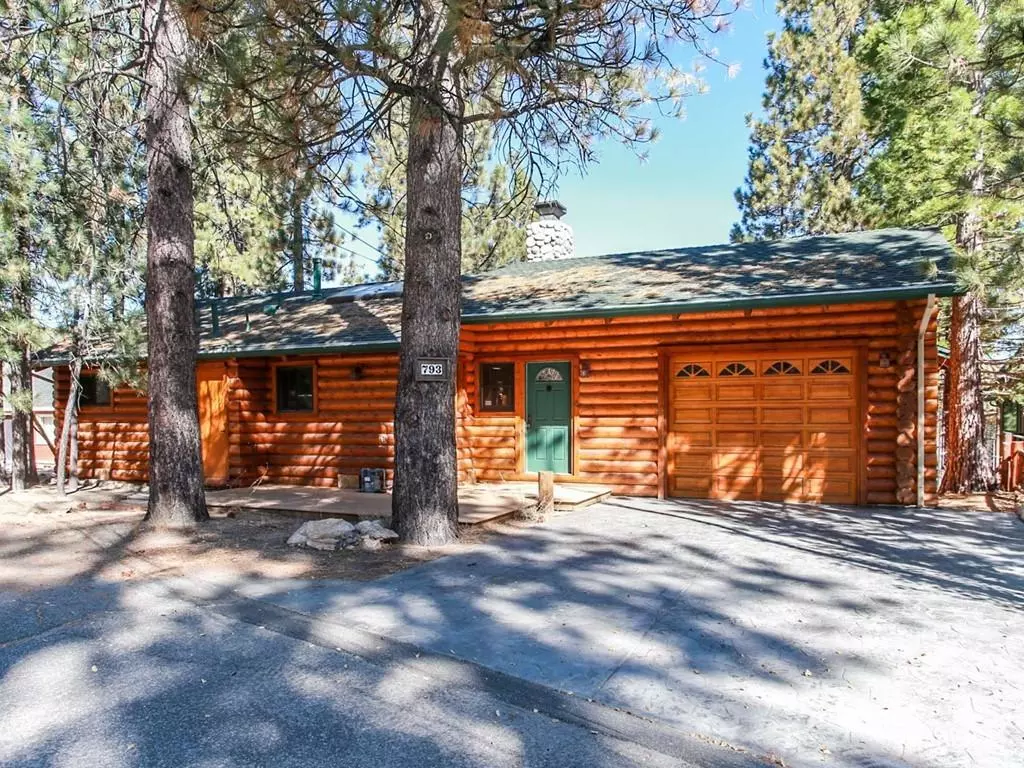$537,000
$549,000
2.2%For more information regarding the value of a property, please contact us for a free consultation.
793 Rueda LN Big Bear, CA 92315
3 Beds
2 Baths
1,173 SqFt
Key Details
Sold Price $537,000
Property Type Single Family Home
Sub Type Single Family Residence
Listing Status Sold
Purchase Type For Sale
Square Footage 1,173 sqft
Price per Sqft $457
Subdivision Not Applicable-1
MLS Listing ID 219033571PS
Sold Date 12/20/19
Bedrooms 3
Full Baths 2
HOA Y/N No
Year Built 1964
Lot Size 0.268 Acres
Property Description
LIVE THE LIFE YOU HAVE ALWAYS DREAMED! Custom mountain log style cabin offers so many upgrades with superb construction. The lake view and Boulder Bay location is outstanding, 11,690 street to street lot offering an idyllic setting amongst the pines. Parking area for your boat or RV or extra guest parking off Cove Drive. Tandem 2 car 552 SF oversize garage with two drive thru 10-foot doors allows access to the fenced back yard, spacious workshop area and there are drains for winter snow melt & hot and cold running water. The seller's creative attention to detail is evident in this custom 3-bedroom, 2 bath mountain home with warm wood T&G pine interior, vaulted ceilings, skylights, two fireplaces~ one in the master Suite~ both have custom bear carved mantles. Upgraded kitchen~new dishwasher, Viking Stove, stainless appliances, granite and indirect lighting above and below the kitchen cabinets. Wood flooring is 3/4 inch thick! Furnishings negotiable.
Location
State CA
County San Bernardino
Area 289 - Big Bear Area
Interior
Interior Features Beamed Ceilings, All Bedrooms Down, Loft, Main Level Primary, Primary Suite
Heating Forced Air, Natural Gas
Flooring Wood
Fireplaces Type Living Room, Primary Bedroom, Wood Burning
Fireplace Yes
Appliance Dishwasher, Disposal, Gas Range, Gas Water Heater, Microwave, Refrigerator
Laundry Laundry Room
Exterior
Parking Features Driveway, Garage, Tandem
Garage Spaces 2.0
Garage Description 2.0
Fence Chain Link
View Y/N Yes
View Lake, Mountain(s), Peek-A-Boo, Trees/Woods
Roof Type Composition
Porch Deck
Attached Garage Yes
Total Parking Spaces 2
Private Pool No
Building
Lot Description Back Yard
Story 1
Entry Level One
Architectural Style Log Home
Level or Stories One
New Construction No
Others
Senior Community No
Tax ID 0306042170000
Acceptable Financing Cash to Existing Loan
Listing Terms Cash to Existing Loan
Financing Conventional
Special Listing Condition Standard
Read Less
Want to know what your home might be worth? Contact us for a FREE valuation!

Our team is ready to help you sell your home for the highest possible price ASAP

Bought with Ana Aharonian • RE/MAX Plaza Realty






