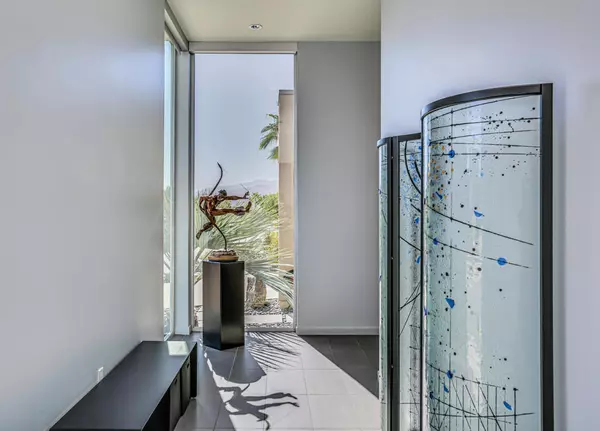$937,500
$929,000
0.9%For more information regarding the value of a property, please contact us for a free consultation.
579 Soriano WAY Palm Springs, CA 92262
3 Beds
3 Baths
2,605 SqFt
Key Details
Sold Price $937,500
Property Type Single Family Home
Sub Type Single Family Residence
Listing Status Sold
Purchase Type For Sale
Square Footage 2,605 sqft
Price per Sqft $359
Subdivision Escena
MLS Listing ID 219032726PS
Sold Date 12/09/19
Bedrooms 3
Full Baths 2
Half Baths 1
Condo Fees $175
Construction Status Updated/Remodeled
HOA Fees $175/mo
HOA Y/N Yes
Year Built 2014
Lot Size 6,969 Sqft
Property Description
You will be captured by an incredible side by side-floor to ceiling sliding glass wall with unforgettable golf course and mountain views embracing the indoor-outdoor Palm Springs life-style essence. The best West facing unobstructed ''million dollar view'' anyone dreams of. Highly sought after and substantially upgraded with approximately $200K between fine upgrades and improvements from the original Award Winning Alta Verde plan. Among these are the significantly larger outdoor entertaining patio with fire-pit, pool-spa, outdoor shower, owned 6kW rooftop solar array on a reflective, energy efficient,''cool'' roof, control4 system, security and water softener & filtration system. This 3 Bdr home, features a sophisticated open concept modern kitchen with Italian cabinetry, oversized island, elegant gray-tone quartz countertops, custom built-in wine cooler and stainless steel appliances. The pool facing master suite, the master bath with dual vanities, walk-in shower and gorgeous free standing tub complete this exceptional designed home. Some of the amazing outdoor features: larger entertaining areas, sleek landscape, impressive front entrance, pool&spa, and professional led lighting
Location
State CA
County Riverside
Area 332 - Central Palm Springs
Interior
Interior Features Breakfast Bar, Built-in Features, Breakfast Area, Separate/Formal Dining Room, High Ceilings, Living Room Deck Attached, Open Floorplan, Recessed Lighting, Smart Home, All Bedrooms Down, Dressing Area, Main Level Primary, Multiple Primary Suites, Primary Suite, Walk-In Closet(s)
Heating Central, Fireplace(s), Zoned
Cooling Central Air, Zoned
Flooring Tile
Fireplaces Type Gas, Living Room, See Remarks
Fireplace Yes
Appliance Dishwasher, Gas Cooktop, Disposal, Gas Oven, Ice Maker, Microwave, Refrigerator, Water Softener, Tankless Water Heater, Water To Refrigerator, Water Purifier
Laundry Laundry Room
Exterior
Exterior Feature Fire Pit
Parking Features Covered, Direct Access, Driveway, Garage, Garage Door Opener, Off Site, Other, Side By Side
Garage Spaces 2.0
Garage Description 2.0
Fence Block, See Remarks
Pool Electric Heat, In Ground, Private
Community Features Golf, Gated
Utilities Available Cable Available
Amenities Available Clubhouse, Golf Course, Management, Other
View Y/N Yes
View Desert, Park/Greenbelt, Golf Course, Hills, Mountain(s), Panoramic, Pool, Valley
Roof Type Flat,Other
Porch Concrete
Attached Garage Yes
Total Parking Spaces 4
Private Pool Yes
Building
Lot Description Landscaped, Level, On Golf Course
Story 1
Entry Level One
Foundation Slab, See Remarks
Sewer Other
Architectural Style Modern
Level or Stories One
New Construction No
Construction Status Updated/Remodeled
Schools
School District Palm Springs Unified
Others
Senior Community No
Tax ID 677670013
Security Features Fire Detection System,Gated Community,Smoke Detector(s)
Acceptable Financing Cash, Cash to New Loan, Conventional
Green/Energy Cert Solar
Listing Terms Cash, Cash to New Loan, Conventional
Financing Cash to New Loan
Special Listing Condition Standard
Read Less
Want to know what your home might be worth? Contact us for a FREE valuation!

Our team is ready to help you sell your home for the highest possible price ASAP

Bought with Mugge & Man Associates • Bennion Deville Homes






