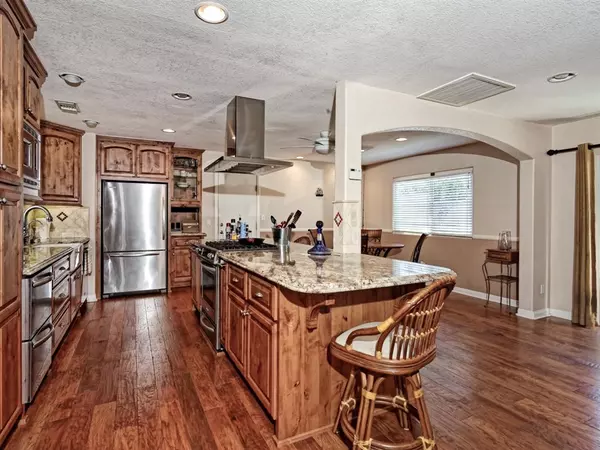$530,000
$539,900
1.8%For more information regarding the value of a property, please contact us for a free consultation.
9122 Farrington Dr Santee, CA 92071
3 Beds
2 Baths
1,295 SqFt
Key Details
Sold Price $530,000
Property Type Single Family Home
Sub Type Single Family Residence
Listing Status Sold
Purchase Type For Sale
Square Footage 1,295 sqft
Price per Sqft $409
Subdivision Santee
MLS Listing ID 180058685
Sold Date 03/04/19
Bedrooms 3
Full Baths 2
HOA Y/N No
Year Built 1970
Property Description
Newly Pending, but accepting backup offers! This home offers upgraded custom kitchen w/granite counter tops, custom drawers & backsplash. Extra mini frig, porcelain farm sink, recessed lighting, hood over burners in built in island. Wood flooring & Berber carpeting. Ceiling fans throughout. Living room has brick fireplace, 2 sliders to side & back yard. Wood shed, gazebo, Plenty of yard, covered RV parking. Garage has an abundance of storage cabinets, epoxy flooring, wired for tv/phone. So much to offer! Cash, Conventional, FHA, VA. Neighborhoods: Parish Heights Equipment: Garage Door Opener, Shed(s) Other Fees: 0 Sewer: Public Sewer Topography: LL
Location
State CA
County San Diego
Area 92071 - Santee
Interior
Interior Features Bedroom on Main Level
Heating Electric, Forced Air
Cooling Central Air
Fireplaces Type Family Room
Fireplace Yes
Appliance 6 Burner Stove, Dishwasher, Gas Cooktop, Disposal, Gas Range, Ice Maker, Refrigerator, Range Hood, Self Cleaning Oven
Laundry Electric Dryer Hookup, Gas Dryer Hookup, In Garage
Exterior
Parking Features Driveway, Garage Faces Front, Garage, Garage Door Opener, On Street
Garage Spaces 2.0
Garage Description 2.0
Pool None
Roof Type Composition
Total Parking Spaces 6
Private Pool No
Building
Story 1
Entry Level One
Level or Stories One
Others
Tax ID 3863300400
Acceptable Financing Cash, Conventional, Cal Vet Loan, FHA, VA Loan
Listing Terms Cash, Conventional, Cal Vet Loan, FHA, VA Loan
Financing Conventional
Read Less
Want to know what your home might be worth? Contact us for a FREE valuation!

Our team is ready to help you sell your home for the highest possible price ASAP

Bought with Kathleen Baker • Kathleen Baker Properties





