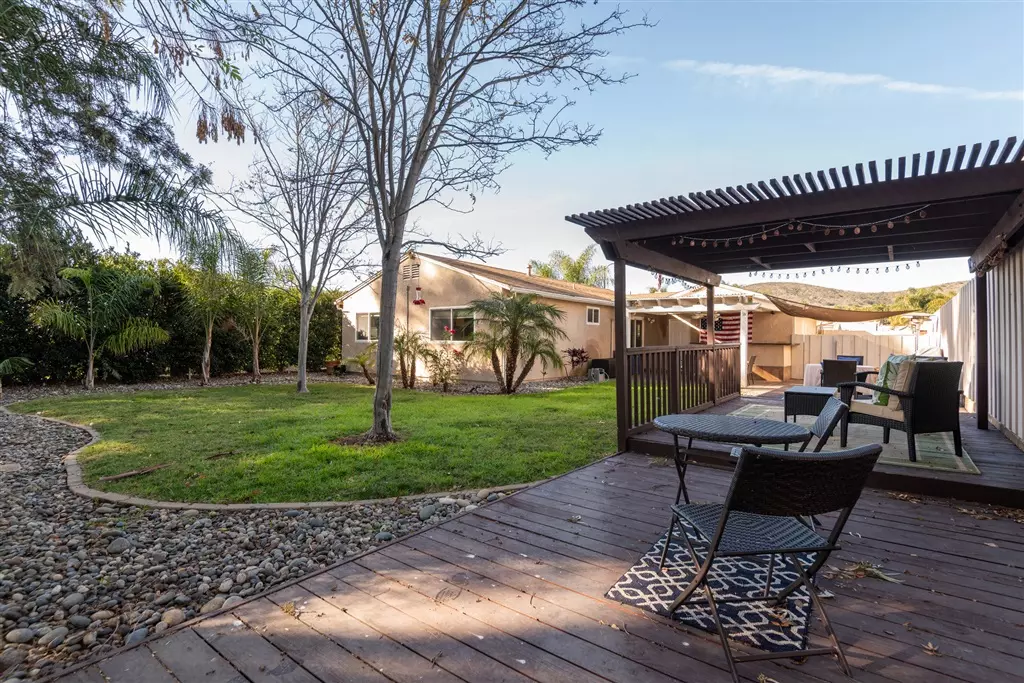$486,500
$500,000
2.7%For more information regarding the value of a property, please contact us for a free consultation.
10407 Ironwood Ave Santee, CA 92071
3 Beds
2 Baths
1,032 SqFt
Key Details
Sold Price $486,500
Property Type Single Family Home
Sub Type Single Family Residence
Listing Status Sold
Purchase Type For Sale
Square Footage 1,032 sqft
Price per Sqft $471
Subdivision Santee
MLS Listing ID 190002187
Sold Date 02/28/19
Bedrooms 3
Full Baths 2
HOA Y/N No
Year Built 1969
Lot Size 6,969 Sqft
Property Description
This gem is move in ready. Completely upgraded throughout, from the remodeled kitchen with granite, new cabinets & stainless steal appliances, to the laminate flooring throughout, dual pane windows and slider, newer furnace and a/c, recessed lighting & ceiling fans throughout. Bathrooms have also been upgraded. Oversized lot with mature landscaped backyard w/ deck for entertaining. This beautiful home is on a very desirable lot as it backs to the Woodglen Vista Park with a private access to the park. This home is a must see. RV Parking, 2 car garage and tons of storage space.. Neighborhoods: Santee Complex Features: ,,, Equipment: Dryer,Garage Door Opener, Shed(s), Washer Other Fees: 0 Sewer: Public Sewer Topography: LL
Location
State CA
County San Diego
Area 92071 - Santee
Zoning R1
Interior
Interior Features Bedroom on Main Level, Main Level Master, Walk-In Pantry
Heating Forced Air, Natural Gas
Cooling Central Air
Flooring Laminate, Tile
Fireplace No
Appliance Counter Top, Dishwasher, Gas Cooking, Disposal, Microwave, Refrigerator
Laundry Electric Dryer Hookup, Gas Dryer Hookup, In Garage
Exterior
Parking Features Driveway
Garage Spaces 2.0
Garage Description 2.0
Pool None
Roof Type Composition
Porch Covered, Deck
Total Parking Spaces 5
Private Pool No
Building
Lot Description Sprinkler System
Story 1
Entry Level One
Level or Stories One
Others
Tax ID 3782460200
Acceptable Financing Cash, Conventional, FHA, VA Loan
Listing Terms Cash, Conventional, FHA, VA Loan
Financing Conventional
Read Less
Want to know what your home might be worth? Contact us for a FREE valuation!

Our team is ready to help you sell your home for the highest possible price ASAP

Bought with Sean Purcell • Thrive Real Estate





