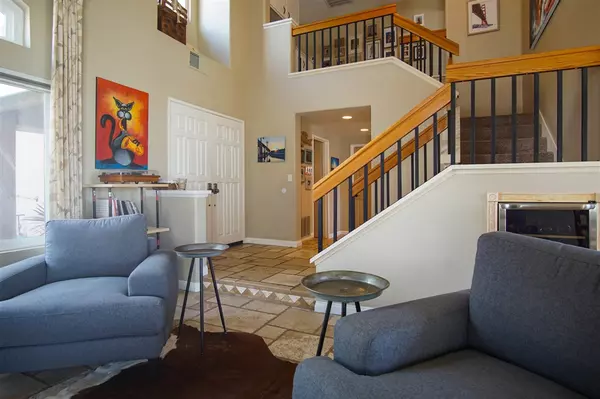$467,000
$474,900
1.7%For more information regarding the value of a property, please contact us for a free consultation.
36138 Castellane Dr Murrieta, CA 92562
5 Beds
3 Baths
2,100 SqFt
Key Details
Sold Price $467,000
Property Type Single Family Home
Sub Type Single Family Residence
Listing Status Sold
Purchase Type For Sale
Square Footage 2,100 sqft
Price per Sqft $222
Subdivision Temecula
MLS Listing ID 190016215
Sold Date 05/17/19
Bedrooms 5
Full Baths 3
Construction Status Turnkey
HOA Y/N No
Year Built 1988
Lot Size 6,969 Sqft
Property Description
$450K - $474K. Highly upgraded pool property on a quiet street in the award-winning Murrieta Valley Schools. Enter this home to high ceilings, rustic wall decor,& real stone floors throughout the downstairs. You will delight in the charming kitchen complete granite countertops,stainless steel appliances,& beautiful solid wood cabinets. Full bed & bath on ground level! Entertaining backyard with newly refinished Pebble Tech pool & Spa, Alumiwood patio cover & lush landscape. NO HOA, NO MELLO ROOS. See Sup NO HOA ~ NO MELLO ROOS. Close to all, restaurants, shopping, freeways, & wineries! See supplements for detailed list of upgrades! More then meets the eye...Highly upgraded home including... 3 car garage with epoxy coating flooring & built-in storage, 200 AMP upgraded main panel, wired for a backup generator, PEX plumbing added throughout, upgraded HVAC with a second unit added for separate zones heating/cooling upstairs and downstairs, tankless water heater, resurfaced Pebble Tech pool with new heater, VFD pump, valves & LED multicolored programmable lighting, programmable auto fill water system, Low E vinyl windows & sliders, Alumiwood patio cover w_dual ceiling fans, built-in 46 bottle wine chiller, master bath barn door, and side yard storage shed.. Neighborhoods: Murrieta Equipment: Garage Door Opener,Pool/Spa/Equipment, Range/Oven Other Fees: 0 Sewer: Sewer Connected Topography: LL
Location
State CA
County Riverside
Interior
Interior Features Built-in Features, Ceiling Fan(s), Pantry, Walk-In Closet(s)
Heating Forced Air, Natural Gas
Cooling Central Air, Zoned
Flooring Carpet, Stone
Fireplaces Type Family Room
Fireplace Yes
Appliance Counter Top, Dishwasher, Gas Cooking, Disposal, Gas Oven, Gas Range, Gas Water Heater, Microwave, Tankless Water Heater
Laundry Gas Dryer Hookup, Inside, Laundry Room
Exterior
Parking Features Concrete, Driveway
Garage Spaces 3.0
Garage Description 3.0
Fence Partial
Pool Gas Heat, Heated, In Ground, Pebble, Private
View Y/N Yes
View Mountain(s), Peek-A-Boo
Porch Rear Porch, Concrete, Patio
Total Parking Spaces 6
Private Pool Yes
Building
Lot Description Drip Irrigation/Bubblers
Story 2
Entry Level Two
Level or Stories Two
Construction Status Turnkey
Others
Tax ID 947133006
Acceptable Financing Cash, Conventional, Cal Vet Loan, FHA, VA Loan
Listing Terms Cash, Conventional, Cal Vet Loan, FHA, VA Loan
Financing Cal Vet Loan
Read Less
Want to know what your home might be worth? Contact us for a FREE valuation!

Our team is ready to help you sell your home for the highest possible price ASAP

Bought with Csilla Carr • Coldwell Banker Res-Vail Ranch






