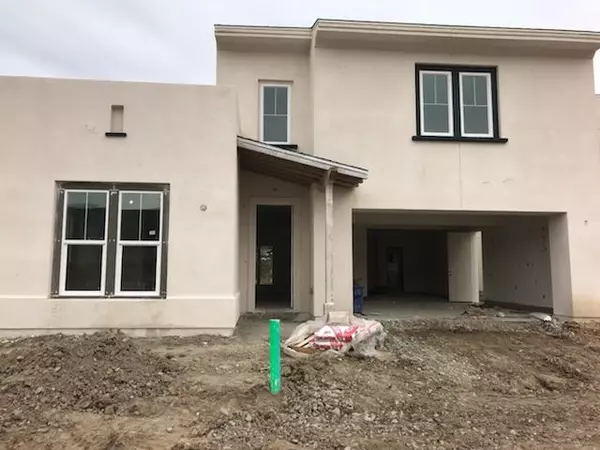$865,850
$884,473
2.1%For more information regarding the value of a property, please contact us for a free consultation.
8989 Trailridge Ave Lot 194 Santee, CA 92071
4 Beds
4 Baths
3,150 SqFt
Key Details
Sold Price $865,850
Property Type Single Family Home
Sub Type Single Family Residence
Listing Status Sold
Purchase Type For Sale
Square Footage 3,150 sqft
Price per Sqft $274
Subdivision Santee
MLS Listing ID 180067814
Sold Date 03/15/19
Bedrooms 4
Full Baths 3
Half Baths 1
Condo Fees $300
HOA Fees $300/mo
HOA Y/N Yes
Year Built 2019
Property Description
Move in 2/2019! JUST ADDED UPGRADED FLOORING! This Brand New 3,150 sq. ft. 4 beds / 3.5 baths with 1st floor bed / bath en-suite home celebrates the versatility of indoor/outdoor living. Fabulous ridge location builder upgrades galore! Loggia, office with French Doors, BI-Part doors in Great Room, Maple Atlantis Cabinets, Soft close doors & drawers, Kitchen island Quartz and Quartz full back splash Home is Under construction, some pictures are of the model home and NOT the home for sale in this listing. Move in 2/2019!! Just added NEW UPGRADED FLOORING!! This Brand New 3,150 sq. ft. 4 beds / 3.5 baths with 1st floor bed / bath en-suite home celebrates the versatility of indoor/outdoor living. Fabulous ridge location builder upgrades galore! Loggia, office with French Doors, BI-Part doors in Great Room, Maple Atlantis Cabinets, Soft close doors & drawers, Kitchen island Quartz and Quartz full back splash, Cinema & music upgrade too! PLEASE NOTE: This listing contains pictures of the Lakeridge Plan 2 model home not the home for sale in this MLS listing. New Pictures are coming soon!!!. Neighborhoods: Lakeridge in Weston Equipment: Fire Sprinklers,Garage Door Opener Other Fees: 0 Sewer: Sewer Connected Topography: LL
Location
State CA
County San Diego
Area 92071 - Santee
Zoning R-1
Interior
Interior Features Bedroom on Main Level
Heating Forced Air, Natural Gas, Zoned
Cooling Central Air, Zoned
Fireplaces Type Great Room
Fireplace Yes
Appliance Double Oven, Dishwasher, Gas Range, Microwave, Tankless Water Heater
Laundry Gas Dryer Hookup, Laundry Room
Exterior
Parking Features Driveway
Garage Spaces 3.0
Garage Description 3.0
Pool Community
Community Features Pool
Roof Type Concrete
Total Parking Spaces 5
Private Pool No
Building
Story 2
Entry Level Two
Architectural Style Contemporary
Level or Stories Two
Others
HOA Name First Service Residential
Tax ID 3660510500
Acceptable Financing Cash, Conventional
Listing Terms Cash, Conventional
Financing Conventional
Read Less
Want to know what your home might be worth? Contact us for a FREE valuation!

Our team is ready to help you sell your home for the highest possible price ASAP

Bought with OUT OF AREA • OUT OF AREA





