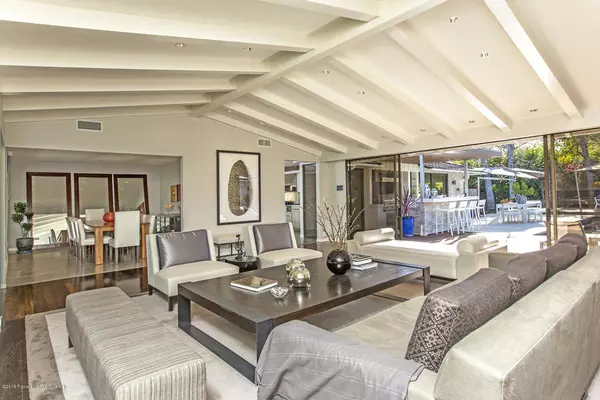$3,800,000
$3,995,000
4.9%For more information regarding the value of a property, please contact us for a free consultation.
880 Canterbury RD San Marino, CA 91108
4 Beds
4 Baths
3,940 SqFt
Key Details
Sold Price $3,800,000
Property Type Single Family Home
Sub Type Single Family Residence
Listing Status Sold
Purchase Type For Sale
Square Footage 3,940 sqft
Price per Sqft $964
MLS Listing ID P0-819003617
Sold Date 12/18/19
Bedrooms 4
Full Baths 4
Construction Status Updated/Remodeled
HOA Y/N No
Year Built 1951
Lot Size 0.560 Acres
Property Description
A 'stunning' one-story mid-century home that has been extensively and meticulously renovated with the finest of materials, craftsmanship and design. Blurring the lines of exterior and interior living, 880 Canterbury stays true to its mid-century design. At its center, the clean lines of the rectangular pool boarded by Ipe wood decking and green space flows into the interior living space through the surrounding oversized sliding glass doors. Complimenting the 1950's architecture, are dramatic design elements such as: the vaulted beamed ceilings of the living room with a single 15' walnut slab fireplace mantle, amazing master suite with picture window to rear gardens from soaking tub, large walk-in closet with island, and enclosed glass steam shower with bench seating. The gourmet kitchen with Wolf range and center-island opens to den with wood accent wall and custom cabinetry and floating shelves, both completed 2018. The architectural floating fence and double hedges that surround the lot ensure complete usability of the expansive lot which includes: pool, raised spa, covered outdoor kitchen, Ipe wood decking, outdoor fireplace, front &rear lawns. A sophisticated & dramatic property that is rare to find in the San Gabriel Valley.
Location
State CA
County Los Angeles
Area 655 - San Marino
Zoning SOR115
Interior
Interior Features Cathedral Ceiling(s), High Ceilings, Open Floorplan, Recessed Lighting, Multiple Primary Suites, Walk-In Closet(s)
Heating Forced Air, Natural Gas
Cooling Central Air, Zoned
Flooring Wood
Fireplaces Type Gas, Gas Starter, Living Room, Primary Bedroom, Raised Hearth
Fireplace Yes
Appliance Dishwasher, Electric Range, Gas Cooktop, Disposal, Gas Oven, Gas Range, Ice Maker, Refrigerator, Vented Exhaust Fan, Dryer, Washer
Laundry Common Area, Gas Dryer Hookup
Exterior
Parking Features Door-Single, Garage
Garage Spaces 2.0
Garage Description 2.0
Fence Glass, Privacy
Pool Black Bottom, Gas Heat, In Ground, Private
Total Parking Spaces 2
Private Pool Yes
Building
Lot Description Sprinkler System
Story 1
Entry Level One
Architectural Style Mid-Century Modern
Level or Stories One
Construction Status Updated/Remodeled
Others
Senior Community No
Tax ID 5329016022
Security Features Security System
Acceptable Financing Cash, Cash to Existing Loan, Conventional
Listing Terms Cash, Cash to Existing Loan, Conventional
Special Listing Condition Standard
Read Less
Want to know what your home might be worth? Contact us for a FREE valuation!

Our team is ready to help you sell your home for the highest possible price ASAP

Bought with Mark Ogden • Sotheby's International Realty






