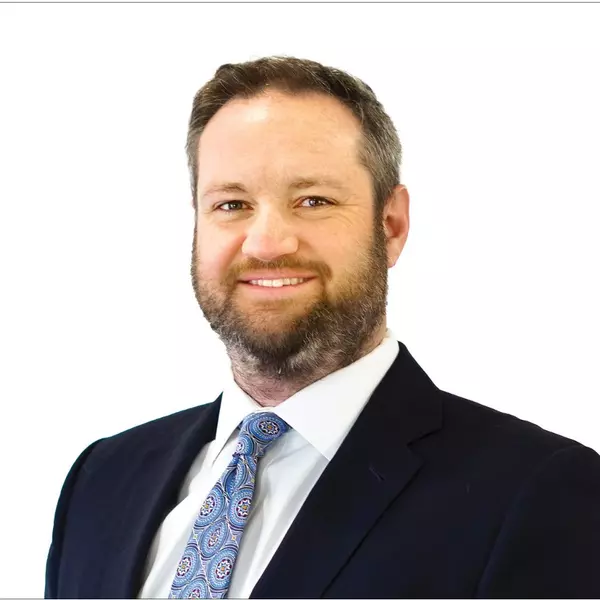$645,000
$649,500
0.7%For more information regarding the value of a property, please contact us for a free consultation.
1505 Nevin AVE Ventura, CA 93004
3 Beds
3 Baths
1,828 SqFt
Key Details
Sold Price $645,000
Property Type Single Family Home
Sub Type Single Family Residence
Listing Status Sold
Purchase Type For Sale
Square Footage 1,828 sqft
Price per Sqft $352
Subdivision Vendale Ib - 133302
MLS Listing ID V0-219007590
Sold Date 09/10/19
Bedrooms 3
Full Baths 2
Half Baths 1
Construction Status Updated/Remodeled
HOA Y/N No
Year Built 1961
Lot Size 6,451 Sqft
Property Sub-Type Single Family Residence
Property Description
The wait is over, this is the house you've been waiting for to make your HOME! Spacious gourmet kitchen open to dining area and great room featuring white shaker cabinets with soft-close doors and drawers, quartz and granite countertops, designer backsplash and stainless steel appliances. Newer rustic wood-looking tile throughout the living area, kitchen, laundry and bathrooms. Large master bedroom with direct access to rear yard, generous size remodeled master bath and to die for walk-in closet. Other bathrooms have also been remodeled. Newer dual pane windows and doors, electrical, plumbing, sewer line, roof, furnace in attic and ducting. LED recessed lighting throughout. Drought tolerant landscaping in front and rear yard plus mature avocado and orange trees. RV access is possible with minimal wall/gate modification. Conveniently located near schools, shopping and easy access to freeways 101 and 126. A true MUST SEE, don't let this opportunity pass you by!
Location
State CA
County Ventura
Area Vc28 - Wells Rd. East To City Limit
Zoning R1-6
Interior
Interior Features Breakfast Bar, Separate/Formal Dining Room, Pantry
Heating Central, Forced Air, Fireplace(s), Natural Gas, Wood
Cooling None
Flooring Carpet
Fireplaces Type Great Room, Living Room, Raised Hearth
Fireplace Yes
Appliance Dishwasher, Disposal, Microwave
Laundry Gas Dryer Hookup, Laundry Room
Exterior
Parking Features RV Potential
Garage Spaces 2.0
Garage Description 2.0
Fence Block, Masonry
Utilities Available Sewer Connected, Water Connected
View Y/N No
Roof Type Composition,Shingle
Total Parking Spaces 2
Private Pool No
Building
Lot Description Corner Lot, Drip Irrigation/Bubblers
Story 1
Entry Level One
Foundation Slab
Sewer Public Sewer, Septic Tank
Water Public
Architectural Style Ranch
Level or Stories One
New Construction No
Construction Status Updated/Remodeled
Others
Senior Community No
Tax ID 1340281025
Security Features Carbon Monoxide Detector(s),Smoke Detector(s)
Acceptable Financing Cash, Conventional, FHA, VA Loan
Listing Terms Cash, Conventional, FHA, VA Loan
Special Listing Condition Standard
Read Less
Want to know what your home might be worth? Contact us for a FREE valuation!

Our team is ready to help you sell your home for the highest possible price ASAP

Bought with Sean Curts • Pinnacle Estate Properties, Inc.





