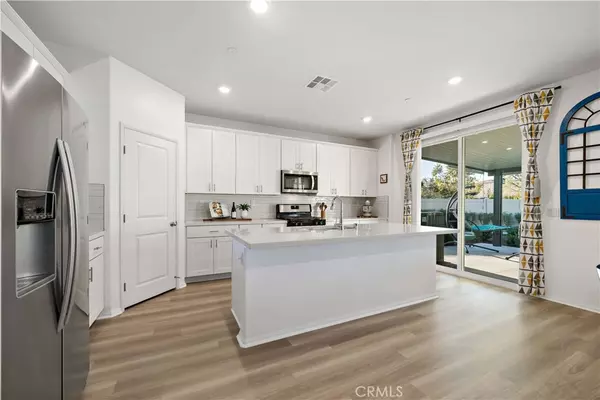24312 Insignia DR Menifee, CA 92584
4 Beds
3 Baths
2,461 SqFt
OPEN HOUSE
Sat Feb 15, 1:00pm - 4:00pm
Sun Feb 16, 1:00pm - 4:00pm
UPDATED:
02/13/2025 02:47 PM
Key Details
Property Type Single Family Home
Sub Type Single Family Residence
Listing Status Active
Purchase Type For Sale
Square Footage 2,461 sqft
Price per Sqft $335
MLS Listing ID SW25027119
Bedrooms 4
Full Baths 3
Condo Fees $137
Construction Status Turnkey
HOA Fees $137/mo
HOA Y/N Yes
Year Built 2021
Lot Size 7,840 Sqft
Lot Dimensions Assessor
Property Sub-Type Single Family Residence
Property Description
Location
State CA
County Riverside
Area Srcar - Southwest Riverside County
Rooms
Main Level Bedrooms 1
Interior
Interior Features Ceiling Fan(s), Eat-in Kitchen, High Ceilings, Pantry, Quartz Counters, Recessed Lighting, Bedroom on Main Level, Loft, Walk-In Closet(s)
Heating Central
Cooling Central Air
Flooring Carpet, Laminate
Fireplaces Type None
Fireplace No
Appliance Dishwasher, Gas Oven, Gas Range, Tankless Water Heater
Laundry Laundry Room, Upper Level
Exterior
Exterior Feature Barbecue, Lighting
Parking Features Driveway, Garage
Garage Spaces 2.0
Garage Description 2.0
Pool None, Association
Community Features Park, Storm Drain(s), Street Lights, Suburban, Sidewalks
Utilities Available Cable Connected, Electricity Connected, Natural Gas Connected, Sewer Connected, Water Connected
Amenities Available Clubhouse, Sport Court, Fire Pit, Outdoor Cooking Area, Barbecue, Picnic Area, Playground, Pool, Recreation Room, Spa/Hot Tub, Tennis Court(s)
View Y/N Yes
View Mountain(s)
Roof Type Composition
Accessibility None
Porch Covered
Attached Garage Yes
Total Parking Spaces 4
Private Pool No
Building
Lot Description 0-1 Unit/Acre, Back Yard, Drip Irrigation/Bubblers, Landscaped, Paved
Dwelling Type House
Story 2
Entry Level Two
Sewer Public Sewer
Water Public
Level or Stories Two
New Construction No
Construction Status Turnkey
Schools
School District Menifee Union
Others
HOA Name Audie Murphy HOA
Senior Community No
Tax ID 341341035
Security Features Carbon Monoxide Detector(s),Fire Sprinkler System
Acceptable Financing Cash, Conventional, 1031 Exchange, FHA, VA Loan
Listing Terms Cash, Conventional, 1031 Exchange, FHA, VA Loan
Special Listing Condition Standard






