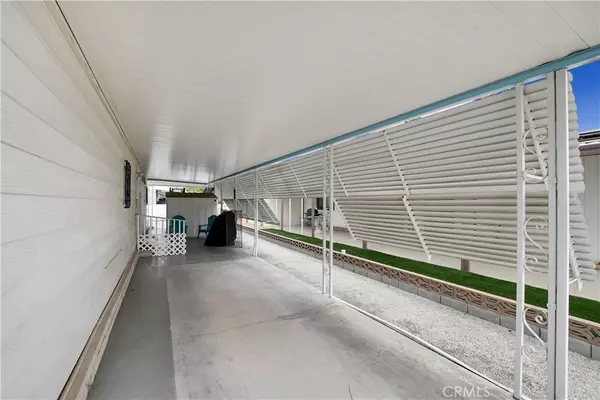1754 San Benito DR Hemet, CA 92545
2 Beds
2 Baths
1,200 SqFt
UPDATED:
02/13/2025 02:47 PM
Key Details
Property Type Manufactured Home
Sub Type Manufactured On Land
Listing Status Active
Purchase Type For Sale
Square Footage 1,200 sqft
Price per Sqft $112
MLS Listing ID TR25024723
Bedrooms 2
Full Baths 2
Condo Fees $168
Construction Status Turnkey
HOA Fees $168/mo
HOA Y/N Yes
Year Built 1971
Lot Size 4,791 Sqft
Property Sub-Type Manufactured On Land
Property Description
Location
State CA
County Riverside
Area Srcar - Southwest Riverside County
Rooms
Other Rooms Shed(s)
Main Level Bedrooms 2
Interior
Interior Features Breakfast Bar, Ceiling Fan(s), Separate/Formal Dining Room, Open Floorplan, Pantry, Recessed Lighting, Unfurnished, All Bedrooms Down, Bedroom on Main Level, Main Level Primary
Heating Electric, Forced Air
Cooling Central Air, Electric
Flooring Carpet, Laminate
Fireplaces Type None
Fireplace No
Appliance Dishwasher, Gas Cooktop, Disposal, Gas Range, Gas Water Heater, Microwave, Refrigerator, Water Heater, Dryer, Washer
Laundry Washer Hookup, Gas Dryer Hookup, Inside, Laundry Room, Stacked
Exterior
Exterior Feature Lighting
Parking Features Attached Carport, Concrete, Carport, Driveway, Driveway Up Slope From Street, RV Access/Parking
Fence Chain Link, Good Condition
Pool In Ground, Association
Community Features Curbs, Gutter(s)
Utilities Available Cable Available, Cable Connected, Electricity Available, Electricity Connected, Natural Gas Available, Natural Gas Connected, Phone Available, Phone Connected, Sewer Available, Sewer Connected, See Remarks, Underground Utilities, Water Available, Water Connected
Amenities Available Call for Rules, Clubhouse, Sport Court, Fitness Center, Pickleball, Pool, Pet Restrictions, Spa/Hot Tub, Cable TV
View Y/N Yes
View Hills, Mountain(s), Neighborhood
Roof Type Shingle
Accessibility Safe Emergency Egress from Home, Accessible Doors
Porch Concrete, Covered
Private Pool No
Building
Lot Description Back Yard, Desert Back, Desert Front, Front Yard, Landscaped, Rectangular Lot, Rocks, Yard
Dwelling Type Manufactured House
Faces South
Story 1
Entry Level One
Foundation Permanent, Slab
Sewer Public Sewer
Water Public
Architectural Style Ranch
Level or Stories One
Additional Building Shed(s)
New Construction No
Construction Status Turnkey
Schools
Elementary Schools Whittier
Middle Schools Diamond Valley
High Schools West Valley
School District Hemet Unified
Others
HOA Name Sierra Dawn South
Senior Community Yes
Tax ID 456225002
Security Features Carbon Monoxide Detector(s),Smoke Detector(s)
Acceptable Financing Cash, Cash to New Loan, Conventional, Fannie Mae, Freddie Mac, VA Loan
Listing Terms Cash, Cash to New Loan, Conventional, Fannie Mae, Freddie Mac, VA Loan
Special Listing Condition Standard, Trust
Virtual Tour https://view.3dtours.biz/87fb2d19/






