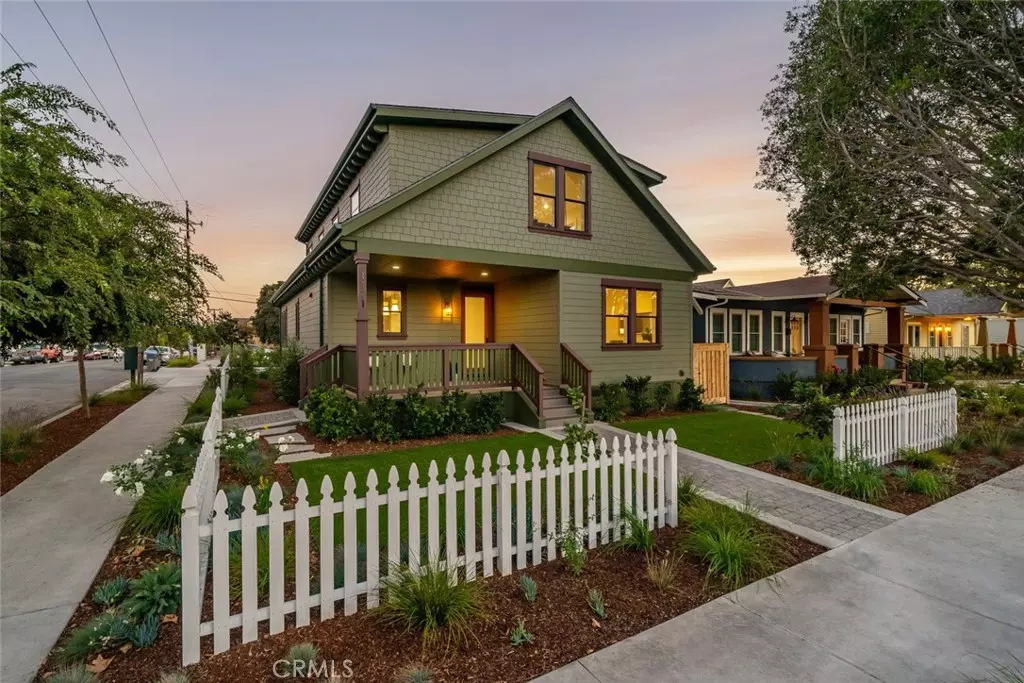1171 Peach ST San Luis Obispo, CA 93401
2 Beds
2 Baths
2,009 SqFt
OPEN HOUSE
Sat Feb 15, 11:00am - 1:00pm
UPDATED:
02/12/2025 08:22 PM
Key Details
Property Type Single Family Home
Sub Type Single Family Residence
Listing Status Active
Purchase Type For Sale
Square Footage 2,009 sqft
Price per Sqft $945
Subdivision San Luis Obispo(380)
MLS Listing ID SC25022185
Bedrooms 2
Full Baths 2
Construction Status Turnkey
HOA Y/N No
Year Built 2024
Lot Size 3,737 Sqft
Property Sub-Type Single Family Residence
Property Description
Welcome to 1171 Peach Street, a beautifully newly built home in the heart of San Luis Obispo's Mill Street Historic District. This charming residence seamlessly blends inspired architectural detail with modern conveniences, offering a perfect balance of elegance and practicality.
This home features unparalleled curb appeal with low maintenance professional landscaping leading to a covered front porch. Inside, you'll find thoughtfully designed living spaces and high ceilings throughout.
The kitchen boasts a top-of-the-line Wolf range, Wolf speed oven, along with paneled appliances to seamlessly blend into the home's sleek design.
Indulge in the luxurious owner's suite with an extra-large dreamy ensuite bathroom and custom-built walk-in closet.
One standout feature of the home is the massive mezzanine level – a versatile space that can be tailored to meet your needs as an office, entertainment area, or additional living space. The oversized 467 square foot garage provides abundant storage, with ADU potential, or can serve as secure parking for vehicles.
Home is equipped with owned solar, new appliances including all in one washer dryer, with buyer's option to keep the staged furniture OR we'll cover the cost for you to pack and move*.
Located minutes from downtown San Luis Obispo, you'll enjoy shopping, gourmet dining, scenic trails, and award-winning vineyards at your doorstep. This home combines unbeatable convenience with move-in-ready luxury and exclusive incentives, making them a rare opportunity in one of California's most desirable locations.
Location
State CA
County San Luis Obispo
Area Slo - San Luis Obispo
Rooms
Main Level Bedrooms 1
Interior
Interior Features Built-in Features, Furnished, High Ceilings, Open Floorplan, Quartz Counters, Two Story Ceilings, Bedroom on Main Level, Primary Suite
Heating Ductless, Electric, ENERGY STAR Qualified Equipment
Cooling Ductless, Electric, ENERGY STAR Qualified Equipment
Flooring Wood
Fireplaces Type None
Fireplace No
Appliance Convection Oven, Dishwasher, ENERGY STAR Qualified Appliances, ENERGY STAR Qualified Water Heater, Electric Range, Electric Water Heater, High Efficiency Water Heater, Refrigerator, Water To Refrigerator, Water Heater, Dryer, Washer
Exterior
Exterior Feature Rain Gutters
Parking Features Direct Access, Garage, Oversized, Garage Faces Rear
Garage Spaces 2.0
Garage Description 2.0
Fence Excellent Condition, New Condition
Pool None
Community Features Biking, Dog Park, Foothills, Golf, Gutter(s), Hiking, Preserve/Public Land, Storm Drain(s), Street Lights, Suburban, Sidewalks, Urban, Park
Utilities Available Cable Available, Electricity Connected, Sewer Connected, Water Connected
View Y/N Yes
View City Lights, Hills, Landmark
Roof Type Asphalt
Porch Front Porch
Attached Garage Yes
Total Parking Spaces 2
Private Pool No
Building
Lot Description Corner Lot, Drip Irrigation/Bubblers, Front Yard, Level, Near Park, Walkstreet
Dwelling Type House
Story 2
Entry Level Two
Sewer Public Sewer
Water Public
Architectural Style Craftsman
Level or Stories Two
New Construction Yes
Construction Status Turnkey
Schools
School District San Luis Coastal Unified
Others
Senior Community No
Tax ID 002316025
Security Features Carbon Monoxide Detector(s),Fire Sprinkler System,Smoke Detector(s)
Acceptable Financing Cash, Cash to Existing Loan, Cash to New Loan, Conventional, Cal Vet Loan, 1031 Exchange, FHA, Fannie Mae, Government Loan, Owner Pay Points, USDA Loan, VA Loan
Green/Energy Cert Solar
Listing Terms Cash, Cash to Existing Loan, Cash to New Loan, Conventional, Cal Vet Loan, 1031 Exchange, FHA, Fannie Mae, Government Loan, Owner Pay Points, USDA Loan, VA Loan
Special Listing Condition Standard
Virtual Tour https://www.zillow.com/view-3d-home/7bb25523-7e88-4910-b77c-982326a111a0






