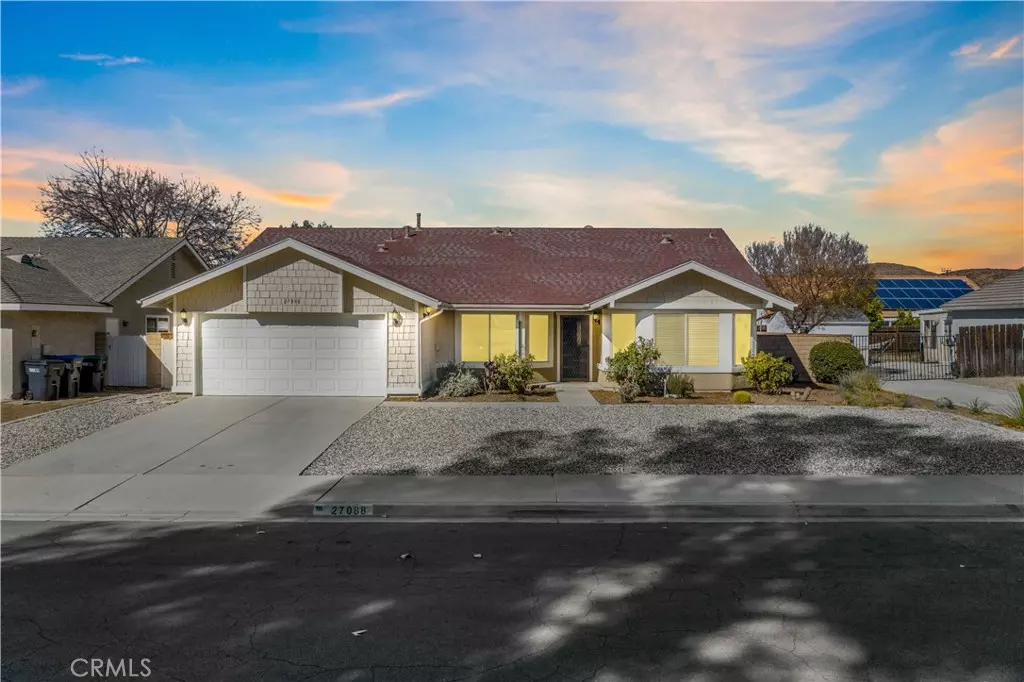27088 Terrytown RD Menifee, CA 92586
3 Beds
2 Baths
1,667 SqFt
OPEN HOUSE
Sat Feb 15, 12:00pm - 3:00pm
Sun Feb 16, 12:00pm - 3:00pm
UPDATED:
02/11/2025 10:27 PM
Key Details
Property Type Single Family Home
Sub Type Single Family Residence
Listing Status Active
Purchase Type For Sale
Square Footage 1,667 sqft
Price per Sqft $314
MLS Listing ID SW25026281
Bedrooms 3
Full Baths 2
Construction Status Turnkey
HOA Y/N No
Year Built 1980
Lot Size 7,405 Sqft
Property Sub-Type Single Family Residence
Property Description
Location
State CA
County Riverside
Area Srcar - Southwest Riverside County
Zoning R-1
Rooms
Main Level Bedrooms 3
Interior
Interior Features Breakfast Bar, Ceiling Fan(s), Separate/Formal Dining Room, Laminate Counters, Pantry, All Bedrooms Down, Bedroom on Main Level, Main Level Primary
Heating Central
Cooling Central Air
Flooring Vinyl
Fireplaces Type Family Room
Fireplace Yes
Appliance Dishwasher, Gas Cooktop, Disposal, Microwave
Laundry In Garage
Exterior
Exterior Feature Rain Gutters
Parking Features Driveway, On Street
Garage Spaces 2.0
Garage Description 2.0
Fence Average Condition
Pool None
Community Features Curbs, Gutter(s), Sidewalks
Utilities Available Cable Connected, Electricity Connected, Natural Gas Connected, Phone Connected, Sewer Connected, Water Connected
View Y/N Yes
View Hills
Roof Type Composition
Porch Concrete, Patio
Attached Garage Yes
Total Parking Spaces 2
Private Pool No
Building
Lot Description Back Yard, Front Yard
Dwelling Type House
Story 1
Entry Level One
Foundation Slab
Sewer Public Sewer
Water Public
Level or Stories One
New Construction No
Construction Status Turnkey
Schools
School District Menifee Union
Others
Senior Community No
Tax ID 336191012
Acceptable Financing Cash, Conventional, FHA, Submit, VA Loan
Listing Terms Cash, Conventional, FHA, Submit, VA Loan
Special Listing Condition Standard






