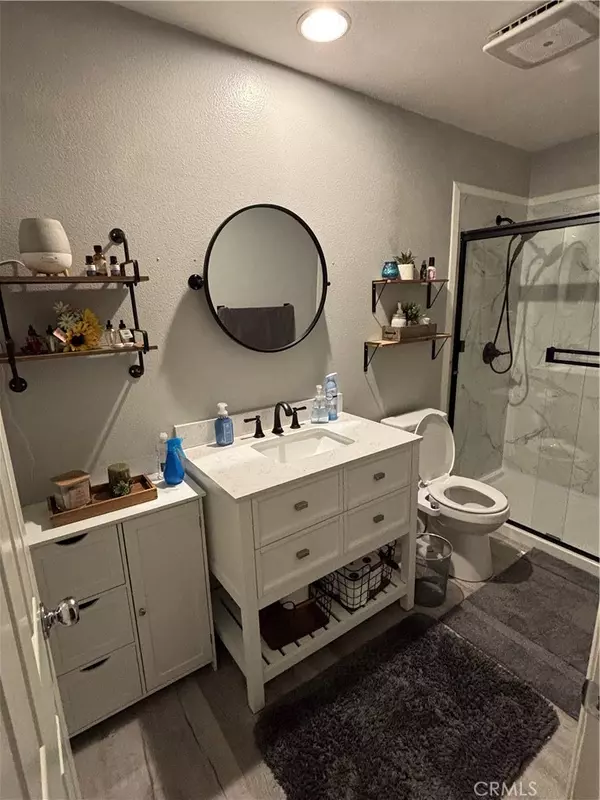1362 Edelweiss DR Beaumont, CA 92223
3 Beds
2 Baths
1,754 SqFt
UPDATED:
02/08/2025 02:43 PM
Key Details
Property Type Single Family Home
Sub Type Single Family Residence
Listing Status Active
Purchase Type For Sale
Square Footage 1,754 sqft
Price per Sqft $299
Subdivision Solera (Slra)
MLS Listing ID PW25028892
Bedrooms 3
Full Baths 2
Condo Fees $45
HOA Fees $45/mo
HOA Y/N Yes
Year Built 2007
Lot Size 5,662 Sqft
Property Description
Location
State CA
County Riverside
Area 263 - Banning/Beaumont/Cherry Valley
Rooms
Main Level Bedrooms 3
Interior
Interior Features All Bedrooms Down, Bedroom on Main Level, Galley Kitchen, Walk-In Closet(s)
Heating Central
Cooling Central Air
Fireplaces Type None
Fireplace No
Laundry Electric Dryer Hookup, Gas Dryer Hookup, Laundry Room
Exterior
Garage Spaces 2.0
Garage Description 2.0
Pool None
Community Features Suburban
Amenities Available Outdoor Cooking Area, Barbecue, Picnic Area, Playground
View Y/N No
View None
Attached Garage Yes
Total Parking Spaces 6
Private Pool No
Building
Lot Description Back Yard, Front Yard, Yard
Dwelling Type House
Story 1
Entry Level One
Sewer Public Sewer
Water Public
Level or Stories One
New Construction No
Schools
School District Call Listing Office
Others
HOA Name SUNDANCE
Senior Community No
Tax ID 419732026
Acceptable Financing Cash, Cash to Existing Loan, Cash to New Loan, Conventional, Cal Vet Loan, FHA, Fannie Mae, Submit, USDA Loan, VA Loan, VA No No Loan
Listing Terms Cash, Cash to Existing Loan, Cash to New Loan, Conventional, Cal Vet Loan, FHA, Fannie Mae, Submit, USDA Loan, VA Loan, VA No No Loan
Special Listing Condition Standard






