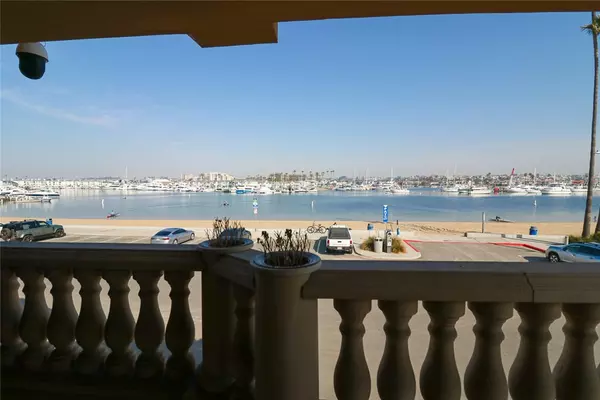1801 W Bay AVE Newport Beach, CA 92663
4 Beds
3 Baths
2,460 SqFt
UPDATED:
02/10/2025 08:23 PM
Key Details
Property Type Single Family Home
Sub Type Single Family Residence
Listing Status Active
Purchase Type For Rent
Square Footage 2,460 sqft
Subdivision Newport Island (Newi)
MLS Listing ID PW25028006
Bedrooms 4
Full Baths 2
Half Baths 1
Construction Status Termite Clearance,Turnkey
HOA Y/N No
Rental Info 12 Months
Year Built 1976
Lot Size 2,548 Sqft
Property Sub-Type Single Family Residence
Property Description
Experience the ultimate beachfront lifestyle in this stunning Mediterranean-style home, perfectly positioned on a corner lot with breathtaking panoramic bay views. Located just steps from the sandy beach, this home offers the perfect blend of luxury, comfort, and coastal living.
Designed for both relaxation and entertainment, the spacious open-concept layout features a gourmet kitchen with granite countertops, seamlessly flowing into a bright and airy living room with high ceilings, recessed lighting, and dual-pane windows that frame the stunning bay views.
With two bedrooms conveniently located downstairs, this home is perfect for multi-generational living or hosting guests. Upstairs, the expansive master suite offers a private retreat, complemented by an additional large bedroom and a cozy family room with a fireplace and built-in cabinetry.
Enjoy outdoor living at its finest on the covered patio balcony, complete with a built-in BBQ grill, perfect for soaking in the serene waterfront views. The 4-car garage provides ample space for vehicles and beachside essentials.
Whether you're seeking a peaceful getaway or a dream beachfront home, this property delivers the best of comfortable coastal living.
Location
State CA
County Orange
Area N8 - West Newport - Lido
Rooms
Main Level Bedrooms 2
Interior
Interior Features Balcony, Ceiling Fan(s), High Ceilings, Recessed Lighting, Bedroom on Main Level, Main Level Primary, Walk-In Closet(s)
Heating Central, Forced Air, Fireplace(s)
Cooling Central Air
Flooring Carpet, Tile
Fireplaces Type Family Room, Gas, Gas Starter, Primary Bedroom
Furnishings Partially
Fireplace Yes
Appliance Built-In Range, Barbecue, Dishwasher, Disposal, Gas Range, Gas Water Heater, Microwave, Refrigerator, Dryer
Laundry Washer Hookup, Gas Dryer Hookup, Laundry Room
Exterior
Exterior Feature Barbecue
Parking Features Garage, No Driveway
Garage Spaces 4.0
Garage Description 4.0
Fence Stucco Wall
Pool None
Community Features Park, Street Lights, Sidewalks
Waterfront Description Beach Front,Bayfront,Ocean Access
View Y/N Yes
View Bay, City Lights, Coastline, Harbor, Ocean, Water
Roof Type Tile
Porch Covered, Deck, Patio, Porch, Tile
Attached Garage Yes
Total Parking Spaces 4
Private Pool No
Building
Lot Description Corner Lot
Dwelling Type House
Story 2
Entry Level Two
Foundation Raised
Sewer Sewer Tap Paid
Water Public
Architectural Style Contemporary, Modern
Level or Stories Two
New Construction No
Construction Status Termite Clearance,Turnkey
Schools
School District Abc Unified
Others
Pets Allowed No
Senior Community No
Tax ID 04718116
Security Features Prewired,Carbon Monoxide Detector(s),Fire Detection System,Smoke Detector(s)
Pets Allowed No






