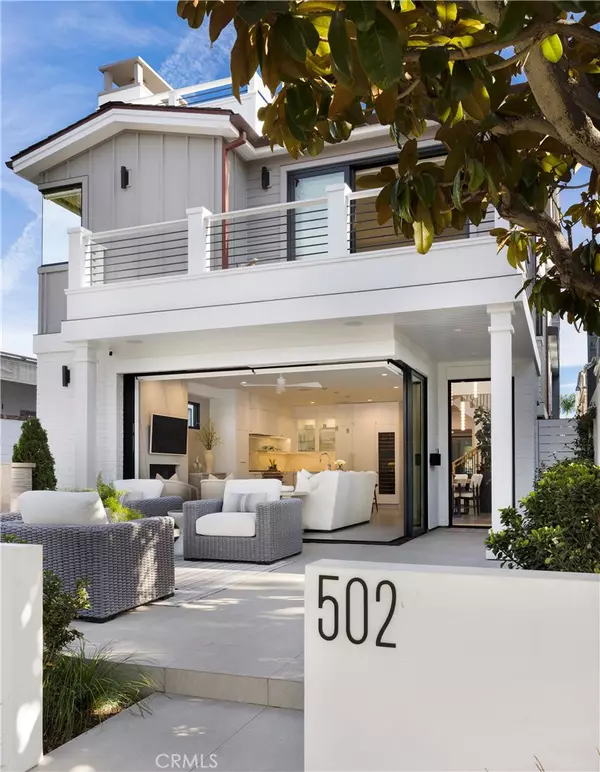502 Begonia AVE Corona Del Mar, CA 92625
3 Beds
4 Baths
1,800 SqFt
UPDATED:
02/07/2025 02:28 PM
Key Details
Property Type Condo
Sub Type Condominium
Listing Status Active Under Contract
Purchase Type For Sale
Square Footage 1,800 sqft
Price per Sqft $2,555
Subdivision Corona Del Mar South Of Pch (Cdms)
MLS Listing ID NP25018303
Bedrooms 3
Full Baths 3
Half Baths 1
Construction Status Turnkey
HOA Y/N No
Year Built 2023
Lot Size 3,541 Sqft
Lot Dimensions Public Records
Property Description
The main level features a seamless open floor plan connecting the living room, kitchen, and dining areas. A stunning two-story picture window in the dining room allows natural light to flood in from two levels of the home, creating a bright and airy environment. The chef's kitchen is equipped with top-of-the-line Wolf and Subzero appliances, including a 100+ bottle wine fridge, custom cabinetry with a built-in pantry, and an expansive island with a stone countertop. A Walker Zanger quartzite backsplash and gas fireplace complete the space with sophisticated charm. LaCantina sliding pocket doors open to a spacious outdoor patio with a built-in gas fireplace, creating the ultimate indoor-outdoor living experience.
The second floor boasts a luxurious primary suite with a private balcony. The spa-like primary bathroom features a soaking tub, walk-in shower, dual vanities, and an adjoining walk-in closet with built-in drawers. Down the hall, a secondary ensuite bedroom offers comfort and privacy. The open stairwell provides visibility to all three levels of the home, further enhancing the sense of connection and openness throughout.
The third floor includes an additional ensuite bedroom and opens onto a rooftop deck with a gas fireplace and sweeping views of the ocean, Catalina Island, and breathtaking sunsets.
Offered with designer-selected interior and exterior furnishings (available for separate purchase), this home also includes smart home features like programmable window shades and a 3-zone Sonos sound system.
This exceptional residence is more than just a home—it's an opportunity to experience the best of coastal living in an unmatched setting.
Location
State CA
County Orange
Area Cs - Corona Del Mar - Spyglass
Zoning R2
Interior
Interior Features Tray Ceiling(s), Ceiling Fan(s), High Ceilings, Living Room Deck Attached, Open Floorplan, Pantry, Wired for Data, Wired for Sound, All Bedrooms Up, Primary Suite, Walk-In Closet(s)
Heating Central
Cooling Central Air
Flooring Stone, Tile, Wood
Fireplaces Type Family Room, Gas, Outside
Fireplace Yes
Appliance 6 Burner Stove, Barbecue, Double Oven, Dishwasher, Freezer, Gas Cooktop, Gas Oven, Gas Range, Microwave, Refrigerator, Range Hood, Self Cleaning Oven, Tankless Water Heater, Vented Exhaust Fan
Laundry Inside, Laundry Room
Exterior
Exterior Feature Rain Gutters, Fire Pit
Parking Features Attached Carport, Assigned, Covered, Carport, Garage, Garage Faces Rear, Tandem
Garage Spaces 1.0
Carport Spaces 1
Garage Description 1.0
Fence Stucco Wall, Wood
Pool None
Community Features Sidewalks
Utilities Available Cable Connected, Electricity Connected, Natural Gas Connected, Phone Connected, Sewer Connected, Water Connected
Waterfront Description Ocean Side Of Freeway,Ocean Side Of Highway
View Y/N Yes
View City Lights, Harbor, Neighborhood, Ocean
Roof Type Composition
Accessibility None
Porch Concrete, Covered, Deck, Open, Patio, Rooftop, Stone
Attached Garage Yes
Total Parking Spaces 2
Private Pool No
Building
Lot Description 2-5 Units/Acre, Drip Irrigation/Bubblers, Rectangular Lot, Sprinkler System, Walkstreet
Dwelling Type House
Story 3
Entry Level Three Or More
Foundation Slab
Sewer Public Sewer
Water Public
Architectural Style Bungalow, Contemporary, Custom
Level or Stories Three Or More
New Construction Yes
Construction Status Turnkey
Schools
Elementary Schools Harbor View
Middle Schools Corona Del Mar
High Schools Corona Del Mar
School District Newport Mesa Unified
Others
Senior Community No
Tax ID 93801678
Security Features Prewired,Security System,Carbon Monoxide Detector(s),Fire Detection System,Fire Rated Drywall,Fire Sprinkler System,Smoke Detector(s),Security Lights
Acceptable Financing Cash, Cash to New Loan, 1031 Exchange
Listing Terms Cash, Cash to New Loan, 1031 Exchange
Special Listing Condition Standard





