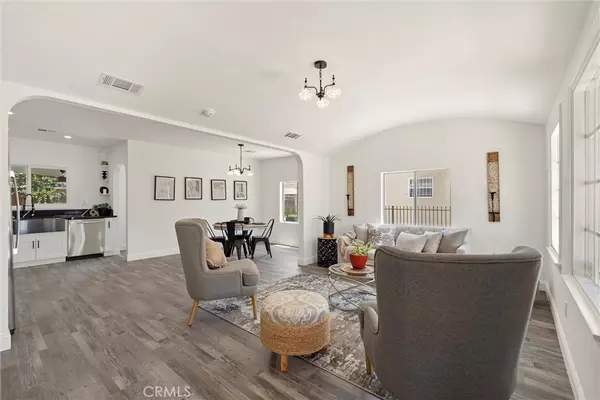6616 Vesper AVE Van Nuys, CA 91405
4 Beds
3 Baths
1,670 SqFt
OPEN HOUSE
Sat Feb 15, 1:00pm - 4:00pm
Sun Feb 16, 12:00pm - 3:00pm
UPDATED:
02/11/2025 07:59 PM
Key Details
Property Type Single Family Home
Sub Type Single Family Residence
Listing Status Active
Purchase Type For Sale
Square Footage 1,670 sqft
Price per Sqft $658
MLS Listing ID SR25026182
Bedrooms 4
Full Baths 3
Construction Status Updated/Remodeled,Turnkey
HOA Y/N No
Year Built 1924
Lot Size 5,963 Sqft
Property Sub-Type Single Family Residence
Property Description
- The bright and airy open concept living room is filled with natural light, creating a welcoming atmosphere for both relaxation and entertainment. The kitchen has been tastefully updated and comes fully equipped with brand-new appliances for a seamless cooking experience.
- The master bedroom serves as a comfortable retreat, complete with a beautifully crafted faux fireplace, Spanish-style accent lighting.
- All bathrooms have been gracefully updated with a modern Spanish flair, enhancing the overall aesthetic of the home.
- The finished garage serves as a potential in-law suite or an extra rental income unit, featuring 1 bedroom, 1 bathroom, a kitchen, and a living room.
- Parking is a breeze with a long-gated driveway accommodating multiple cars or an RV, plus a carport at the end of the driveway with a fully fenced property, providing both privacy and security.
- This exquisite home seamlessly blends historical elegance with modern updates, making it a unique must-see property.
Ready to close quickly!
** For all information concerning zoning, permits, additions & modifications, schools, condition of property, features, square footage, etc. for this property provided by the sellers' agents or obtained from public records & other resources are not guaranteed. The buyer is advised to independently verify the accuracy of that information & personally satisfy themselves through inspections.
Location
State CA
County Los Angeles
Area Vn - Van Nuys
Zoning LAR1
Rooms
Other Rooms Guest House Detached
Main Level Bedrooms 1
Interior
Interior Features Separate/Formal Dining Room, Recessed Lighting, Bedroom on Main Level, Main Level Primary
Heating Central
Cooling Central Air
Flooring Laminate
Fireplaces Type None
Inclusions ALL APPLIANCES
Fireplace No
Appliance Dishwasher, Gas Oven, Gas Range, Ice Maker, Water To Refrigerator
Laundry Laundry Room
Exterior
Exterior Feature Awning(s)
Parking Features Concrete, Carport, Driveway Level, Driveway, Gravel, Gated, Oversized, RV Access/Parking
Garage Spaces 1.0
Carport Spaces 1
Garage Description 1.0
Fence Block, See Remarks, Stucco Wall, Wrought Iron
Pool None
Community Features Curbs, Sidewalks
Utilities Available Cable Available, Electricity Connected, Natural Gas Connected, Phone Available, Sewer Connected, Water Connected
View Y/N No
View None
Porch Concrete, Covered, Front Porch
Attached Garage No
Total Parking Spaces 5
Private Pool No
Building
Lot Description 2-5 Units/Acre, Drip Irrigation/Bubblers, Front Yard, Sprinklers In Front, Lawn, Landscaped, Level, Sprinklers Timer, Sprinkler System
Dwelling Type House
Story 1
Entry Level One
Foundation Raised
Sewer Public Sewer
Water Public
Architectural Style Spanish
Level or Stories One
Additional Building Guest House Detached
New Construction No
Construction Status Updated/Remodeled,Turnkey
Schools
School District Los Angeles Unified
Others
Senior Community No
Tax ID 2236010011
Security Features Prewired,Security System
Acceptable Financing Cash, Conventional
Listing Terms Cash, Conventional
Special Listing Condition Standard






