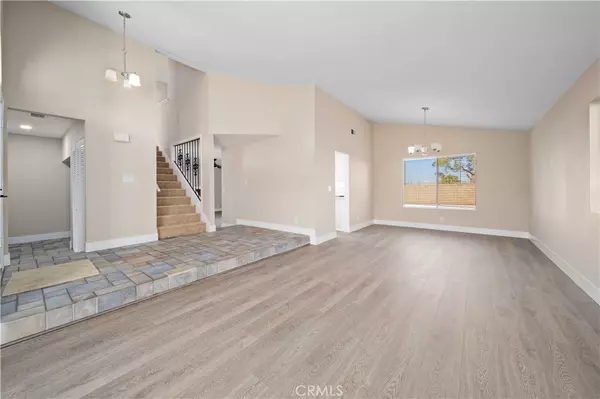4555 Northstar DR Palmdale, CA 93552
4 Beds
3 Baths
1,922 SqFt
OPEN HOUSE
Sat Feb 08, 12:00pm - 3:00pm
Sun Feb 09, 12:00pm - 3:00pm
UPDATED:
02/06/2025 03:02 PM
Key Details
Property Type Single Family Home
Sub Type Single Family Residence
Listing Status Active
Purchase Type For Sale
Square Footage 1,922 sqft
Price per Sqft $284
MLS Listing ID SR25026786
Bedrooms 4
Full Baths 2
Half Baths 1
Construction Status Updated/Remodeled,Turnkey
HOA Y/N No
Year Built 1987
Lot Size 6,699 Sqft
Property Description
Location
State CA
County Los Angeles
Area Plm - Palmdale
Zoning PDR1*
Rooms
Main Level Bedrooms 1
Interior
Interior Features Ceiling Fan(s), Separate/Formal Dining Room, High Ceilings, Quartz Counters, Two Story Ceilings, All Bedrooms Up, Bedroom on Main Level, Walk-In Pantry
Heating Central, Natural Gas
Cooling Central Air
Flooring Carpet, Laminate, Tile
Fireplaces Type Family Room, Gas, Wood Burning
Fireplace Yes
Appliance Dishwasher, Disposal, Gas Oven, Gas Range, Gas Water Heater, Water Heater
Laundry Washer Hookup, Gas Dryer Hookup, Inside
Exterior
Parking Features Door-Single, Garage, RV Access/Parking
Garage Spaces 2.0
Garage Description 2.0
Fence Block, Wood
Pool None
Community Features Street Lights, Sidewalks, Urban
Utilities Available Cable Available, Electricity Connected, Natural Gas Available, Phone Available, Sewer Connected, Water Connected
View Y/N No
View None
Roof Type Composition,Shingle
Porch Concrete, Covered, Patio
Attached Garage Yes
Total Parking Spaces 2
Private Pool No
Building
Dwelling Type House
Faces South
Story 2
Entry Level Two
Foundation Slab
Sewer Public Sewer, Sewer Assessment(s)
Water Public
Architectural Style Traditional
Level or Stories Two
New Construction No
Construction Status Updated/Remodeled,Turnkey
Schools
School District Palmdale
Others
Senior Community No
Tax ID 3023040048
Acceptable Financing Cash, Cash to New Loan, Conventional, FHA, Freddie Mac, VA Loan
Listing Terms Cash, Cash to New Loan, Conventional, FHA, Freddie Mac, VA Loan
Special Listing Condition Standard






