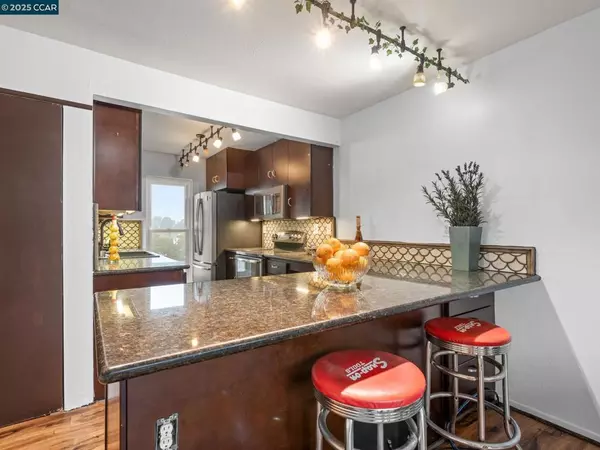1035 View Dr Richmond, CA 94803
4 Beds
4 Baths
1,929 SqFt
OPEN HOUSE
Sat Feb 08, 2:00pm - 4:00pm
Sun Feb 09, 2:00pm - 4:00pm
UPDATED:
02/04/2025 10:01 PM
Key Details
Property Type Single Family Home
Listing Status Active
Purchase Type For Sale
Square Footage 1,929 sqft
Price per Sqft $388
Subdivision Hill Top Green
MLS Listing ID 41083711
Bedrooms 4
Full Baths 3
Half Baths 1
Condo Fees $106
HOA Fees $106/mo
HOA Y/N Yes
Year Built 1969
Lot Size 2,700 Sqft
Property Description
Location
State CA
County Contra Costa
Rooms
Other Rooms Barn(s)
Interior
Interior Features Breakfast Bar
Heating Gravity
Cooling Central Air
Flooring Carpet, Tile, Vinyl
Fireplaces Type Living Room, Primary Bedroom
Fireplace Yes
Appliance Gas Water Heater, Dryer, Washer
Exterior
Parking Features Garage, Garage Door Opener, One Space
Garage Spaces 2.0
Garage Description 2.0
Pool In Ground, Association
Amenities Available Playground, Pool, Tennis Court(s)
View Y/N Yes
View Panoramic, Valley
Roof Type Shingle
Porch Deck, Porch
Attached Garage Yes
Total Parking Spaces 2
Private Pool No
Building
Lot Description Corner Lot, Sloped Down
Story Three Or More
Entry Level Three Or More
Sewer Public Sewer
Architectural Style Contemporary
Level or Stories Three Or More
Additional Building Barn(s)
New Construction No
Others
HOA Name HILLTOPGREEN
Tax ID 4263210454
Acceptable Financing Cash, Conventional, FHA, VA Loan
Listing Terms Cash, Conventional, FHA, VA Loan






