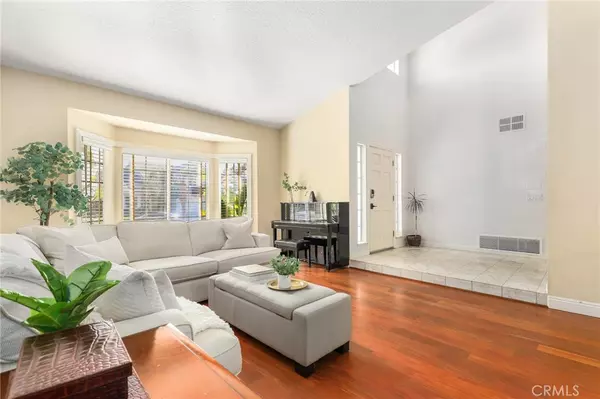23935 Strathern ST West Hills, CA 91304
5 Beds
3 Baths
3,064 SqFt
OPEN HOUSE
Sat Feb 08, 11:00am - 2:00pm
Sun Feb 09, 10:00am - 1:00pm
UPDATED:
02/06/2025 10:43 PM
Key Details
Property Type Single Family Home
Sub Type Single Family Residence
Listing Status Active
Purchase Type For Sale
Square Footage 3,064 sqft
Price per Sqft $443
MLS Listing ID SR25014368
Bedrooms 5
Full Baths 3
Condo Fees $39
HOA Fees $39/mo
HOA Y/N Yes
Year Built 1986
Lot Size 7,487 Sqft
Property Description
Location
State CA
County Los Angeles
Area Weh - West Hills
Zoning LARE11
Rooms
Main Level Bedrooms 1
Interior
Interior Features Balcony, Ceiling Fan(s), Cathedral Ceiling(s), Granite Counters, High Ceilings, Open Floorplan, Recessed Lighting, Two Story Ceilings, Bedroom on Main Level, Primary Suite, Walk-In Pantry, Walk-In Closet(s)
Heating Central
Cooling Central Air
Fireplaces Type Family Room
Fireplace Yes
Appliance Double Oven, Dishwasher, Disposal, Gas Range
Laundry Washer Hookup, Gas Dryer Hookup, Laundry Room
Exterior
Garage Spaces 3.0
Garage Description 3.0
Pool None
Community Features Street Lights, Sidewalks
Amenities Available Maintenance Grounds, Security
View Y/N Yes
View Hills
Attached Garage Yes
Total Parking Spaces 3
Private Pool No
Building
Lot Description 0-1 Unit/Acre
Dwelling Type House
Story 2
Entry Level Two
Sewer Public Sewer
Water Public
Level or Stories Two
New Construction No
Schools
School District Los Angeles Unified
Others
HOA Name Brock Country Hills
Senior Community No
Tax ID 2020030031
Security Features Carbon Monoxide Detector(s)
Acceptable Financing Cash, Conventional
Green/Energy Cert Solar
Listing Terms Cash, Conventional
Special Listing Condition Standard






