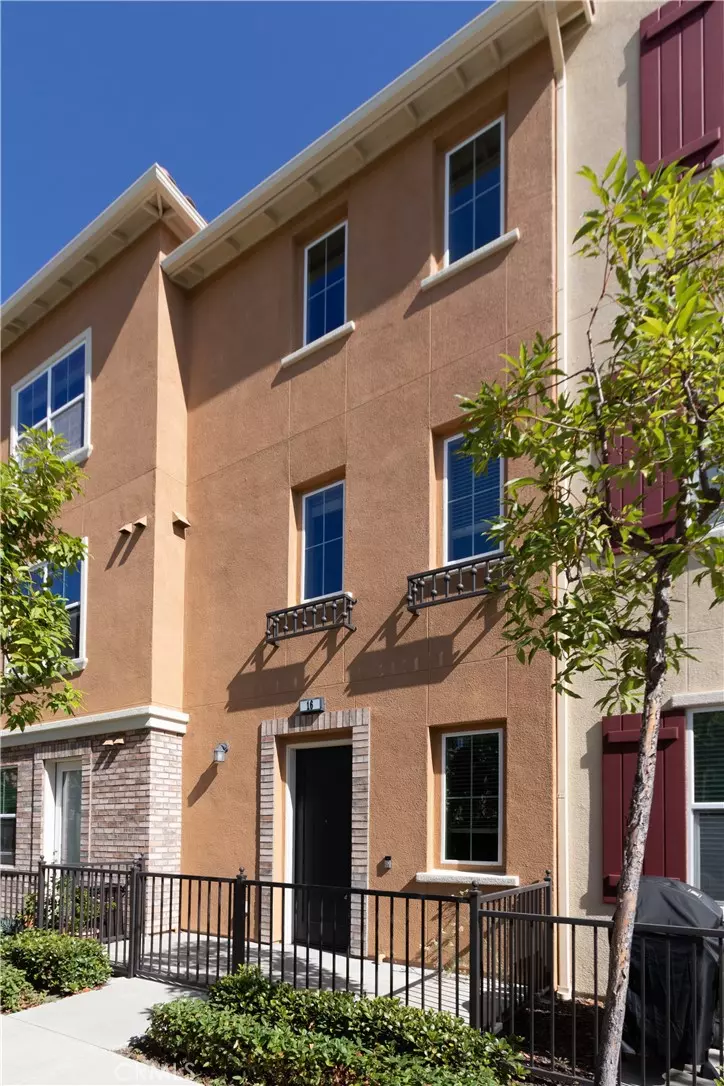16 Harrison WAY Mission Viejo, CA 92691
3 Beds
2 Baths
1,957 SqFt
UPDATED:
01/27/2025 12:02 AM
Key Details
Property Type Townhouse
Sub Type Townhouse
Listing Status Active
Purchase Type For Rent
Square Footage 1,957 sqft
MLS Listing ID OC25009542
Bedrooms 3
Full Baths 2
HOA Y/N No
Rental Info 12 Months
Year Built 2013
Lot Size 12.000 Acres
Property Description
Location
State CA
County Orange
Area Mn - Mission Viejo North
Rooms
Main Level Bedrooms 3
Interior
Interior Features Breakfast Bar, All Bedrooms Up
Heating Central
Cooling Central Air
Flooring Carpet, Tile
Fireplaces Type None
Inclusions FULL SIZE WASHER, DRYER AND STAINLESS STEEL REFRIGERATOR.
Furnishings Partially
Fireplace No
Laundry Laundry Room
Exterior
Garage Spaces 2.0
Garage Description 2.0
Pool Association
Community Features Sidewalks
Utilities Available None
Amenities Available Pool, Spa/Hot Tub
View Y/N Yes
View Pool
Attached Garage Yes
Total Parking Spaces 2
Private Pool No
Building
Lot Description 0-1 Unit/Acre
Dwelling Type Multi Family
Story 3
Entry Level One
Sewer Public Sewer
Water Public
Level or Stories One
New Construction No
Schools
School District Saddleback Valley Unified
Others
Pets Allowed Cats OK, Dogs OK, Number Limit, Size Limit, Yes
Senior Community No
Tax ID 93306294
Pets Allowed Cats OK, Dogs OK, Number Limit, Size Limit, Yes






