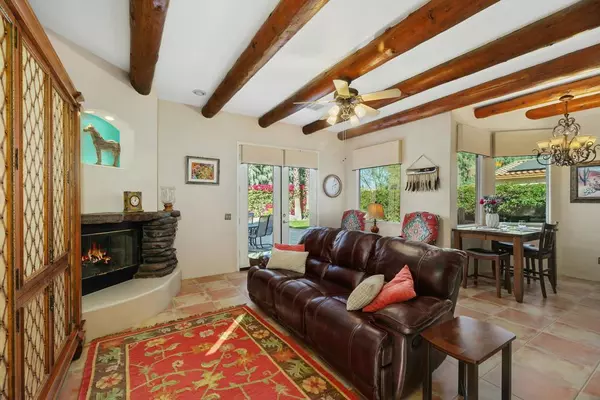32 Tucson CIR Palm Desert, CA 92211
3 Beds
2 Baths
2,164 SqFt
UPDATED:
01/18/2025 10:16 PM
Key Details
Property Type Single Family Home
Sub Type Single Family Residence
Listing Status Active Under Contract
Purchase Type For Sale
Square Footage 2,164 sqft
Price per Sqft $369
Subdivision Tucson
MLS Listing ID 219122296DA
Bedrooms 3
Full Baths 2
Condo Fees $130
HOA Fees $130/mo
HOA Y/N Yes
Year Built 1998
Lot Size 10,890 Sqft
Property Description
Location
State CA
County Riverside
Area 324 - East Palm Desert
Interior
Interior Features Beamed Ceilings, Breakfast Bar, Breakfast Area, Separate/Formal Dining Room, Furnished, High Ceilings, Open Floorplan, Recessed Lighting, Dressing Area, Walk-In Closet(s)
Heating Baseboard, Central, Fireplace(s), Natural Gas
Cooling Central Air
Flooring Tile, Wood
Fireplaces Type Decorative, Living Room, Masonry
Inclusions All kitchen appliances, washer & dryer, and furnishings per inventory.
Fireplace Yes
Appliance Dishwasher, Electric Range, Disposal, Gas Water Heater, Microwave, Refrigerator
Laundry Laundry Room
Exterior
Parking Features Direct Access, Driveway, Garage, Garage Door Opener, Guest, Oversized, On Street
Garage Spaces 2.0
Garage Description 2.0
Fence Block
Pool Electric Heat, In Ground
Community Features Gated
Amenities Available Controlled Access, Maintenance Grounds
View Y/N No
Roof Type Flat
Porch Covered, Wrap Around
Attached Garage Yes
Total Parking Spaces 2
Private Pool Yes
Building
Lot Description Back Yard, Drip Irrigation/Bubblers, Front Yard, Landscaped, Sprinkler System
Story 1
Entry Level One
Foundation Slab
Level or Stories One
New Construction No
Others
Senior Community No
Tax ID 637330017
Security Features Gated Community,Key Card Entry
Acceptable Financing Cash, Cash to New Loan, Conventional
Listing Terms Cash, Cash to New Loan, Conventional
Special Listing Condition Standard






