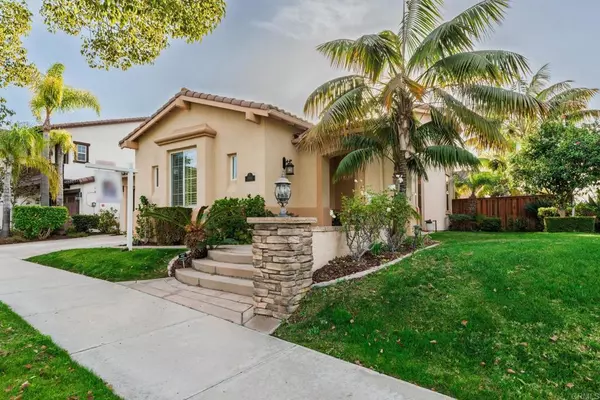6303 Di Vita Dr. Carlsbad, CA 92009
4 Beds
4 Baths
3,280 SqFt
UPDATED:
02/02/2025 11:04 PM
Key Details
Property Type Single Family Home
Sub Type Single Family Residence
Listing Status Pending
Purchase Type For Sale
Square Footage 3,280 sqft
Price per Sqft $700
MLS Listing ID NDP2500174
Bedrooms 4
Full Baths 3
Half Baths 1
Condo Fees $340
HOA Fees $340/mo
HOA Y/N Yes
Year Built 2005
Lot Size 10,288 Sqft
Property Description
Location
State CA
County San Diego
Area 92009 - Carlsbad
Zoning R1
Interior
Interior Features Built-in Features, High Ceilings, Open Floorplan, Tandem, Unfurnished, Bedroom on Main Level, Jack and Jill Bath, Main Level Primary, Primary Suite, Walk-In Closet(s)
Heating Forced Air
Cooling Dual
Flooring Carpet, Tile, Wood
Fireplaces Type Family Room
Fireplace Yes
Appliance Dryer, Washer
Laundry Washer Hookup, Electric Dryer Hookup, Gas Dryer Hookup, Inside, Laundry Room
Exterior
Garage Spaces 3.0
Garage Description 3.0
Pool Community, In Ground, See Remarks, Association
Community Features Biking, Curbs, Gutter(s), Park, Storm Drain(s), Street Lights, Suburban, Sidewalks, Pool
Amenities Available Playground, Pool, Pet Restrictions, Pets Allowed, Spa/Hot Tub
View Y/N Yes
View Park/Greenbelt, Neighborhood
Porch Concrete, Patio, See Remarks
Attached Garage Yes
Total Parking Spaces 5
Private Pool No
Building
Lot Description 0-1 Unit/Acre, Back Yard, Corner Lot, Cul-De-Sac, Drip Irrigation/Bubblers, Front Yard, Lawn, Landscaped, Level, Paved, Sprinklers Timer, Sprinkler System, Street Level, Yard
Story 1
Entry Level One
Level or Stories One
New Construction No
Schools
School District Carlsbad Unified
Others
HOA Name Bressi Ranch HOA
Senior Community No
Tax ID 2131611300
Acceptable Financing Cash, Conventional, FHA, VA Loan
Listing Terms Cash, Conventional, FHA, VA Loan
Special Listing Condition Standard






