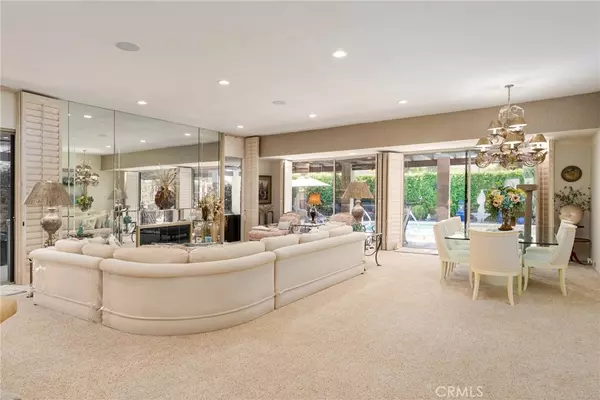92 Princeton DR Rancho Mirage, CA 92270
3 Beds
3 Baths
3,188 SqFt
OPEN HOUSE
Sat Feb 15, 11:00am - 2:00pm
UPDATED:
02/12/2025 06:19 PM
Key Details
Property Type Single Family Home
Sub Type Single Family Residence
Listing Status Active
Purchase Type For Sale
Square Footage 3,188 sqft
Price per Sqft $360
Subdivision The Springs C.C. (32198)
MLS Listing ID OC25002190
Bedrooms 3
Full Baths 3
Condo Fees $1,709
HOA Fees $1,709/mo
HOA Y/N Yes
Year Built 1980
Lot Size 7,840 Sqft
Property Sub-Type Single Family Residence
Property Description
The dual primary suites each provide a private retreat, complete with their own patio access, updated en-suite bathrooms, and a fireplace for warmth and ambiance. The home also includes a formal bar area, a spacious laundry room, and wide hallways that enhance the sense of openness. The two-car garage contains additional space for a golf cart.
Step outside to the expansive patio area, where a full-size pool invites relaxation, all set against the backdrop of sweeping mountain views. Every bedroom has direct access to a private patio, ensuring a seamless connection to the serene outdoor spaces. 44 owned solar panels enhance energy efficiency, while an outdoor misting system and excellent sound speaker system elevate comfort and entertainment.
This exclusive, gated golf community is located within The Springs Country Club. It offers world-class amenities, including a state-of-the-art fitness center, 46 community pools, tennis courts, pickleball, and an elegant clubhouse. Ideally situated across from Eisenhower Medical Center, with easy access to fine dining and premier shopping, this home presents a rare opportunity to enjoy resort-style living in the heart of the desert.
Location
State CA
County Riverside
Area 321 - Rancho Mirage
Zoning PUDA
Rooms
Main Level Bedrooms 3
Interior
Interior Features Wet Bar, Breakfast Area, Ceiling Fan(s), High Ceilings, Open Floorplan, Recessed Lighting, Wired for Sound, Multiple Primary Suites, Walk-In Closet(s)
Heating Forced Air, Fireplace(s), Natural Gas
Cooling Central Air, Zoned
Flooring Carpet, Tile
Fireplaces Type Gas Starter, Living Room
Fireplace Yes
Appliance Dishwasher, Electric Cooktop, Electric Oven, Microwave, Refrigerator, Water To Refrigerator, Water Heater, Dryer, Washer
Laundry Laundry Room
Exterior
Exterior Feature Misting System
Parking Features Garage
Garage Spaces 2.0
Garage Description 2.0
Fence Block
Pool Community, Gas Heat, In Ground, Private, Association
Community Features Golf, Gated, Pool
Utilities Available Cable Connected
Amenities Available Bocce Court, Clubhouse, Controlled Access, Fitness Center, Maintenance Grounds, Management, Maintenance Front Yard, Pickleball, Pool, Sauna, Spa/Hot Tub, Tennis Court(s), Cable TV
View Y/N Yes
View Mountain(s), Pool
Roof Type Shingle
Porch Patio, Wrap Around
Attached Garage Yes
Total Parking Spaces 2
Private Pool Yes
Building
Lot Description Sprinkler System
Dwelling Type House
Story 1
Entry Level One
Foundation Slab
Sewer Public Sewer
Water Public
Architectural Style Traditional
Level or Stories One
New Construction No
Schools
School District Palm Springs Unified
Others
HOA Name The Springs HOA
HOA Fee Include Earthquake Insurance,Pest Control
Senior Community No
Tax ID 688210036
Security Features Gated with Guard,Gated Community
Acceptable Financing Cash to New Loan, Lease Back
Listing Terms Cash to New Loan, Lease Back
Special Listing Condition Standard
Virtual Tour https://my.matterport.com/show/?m=uhHYRX5XahZ






