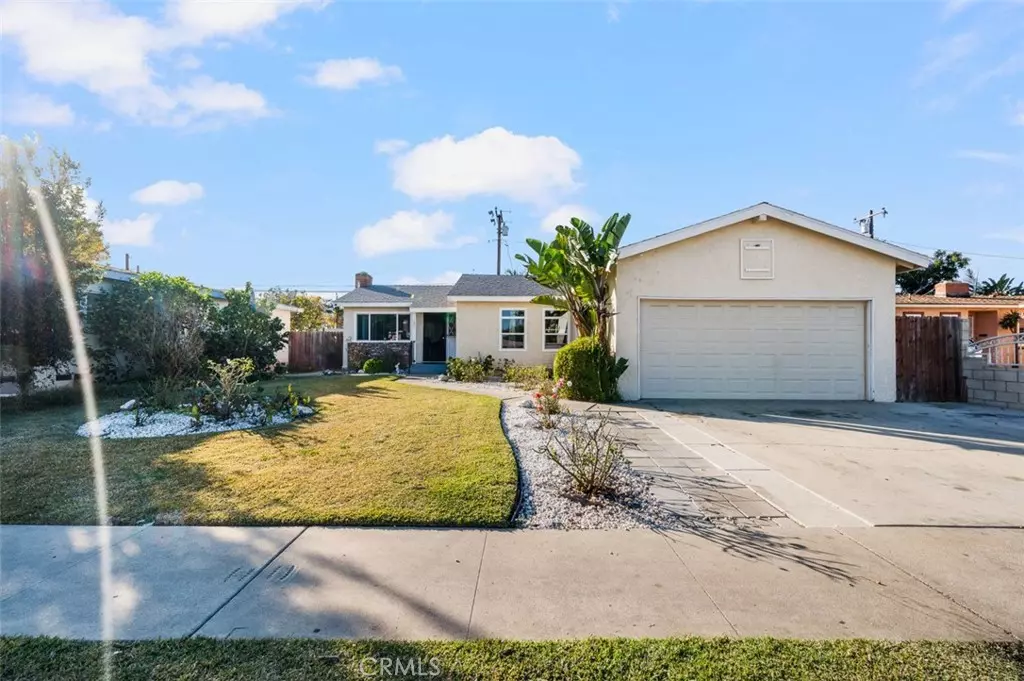1230 S Rene DR Santa Ana, CA 92704
4 Beds
2 Baths
1,379 SqFt
UPDATED:
01/20/2025 12:06 AM
Key Details
Property Type Single Family Home
Sub Type Single Family Residence
Listing Status Active
Purchase Type For Sale
Square Footage 1,379 sqft
Price per Sqft $638
MLS Listing ID PW24252680
Bedrooms 4
Full Baths 2
HOA Y/N No
Year Built 1956
Lot Size 6,298 Sqft
Property Description
Location
State CA
County Orange
Area 69 - Santa Ana South Of First
Rooms
Main Level Bedrooms 4
Interior
Interior Features All Bedrooms Down
Cooling None
Fireplaces Type Living Room
Fireplace Yes
Laundry In Garage
Exterior
Garage Spaces 2.0
Garage Description 2.0
Pool None
Community Features Suburban, Sidewalks
Utilities Available Electricity Connected, Natural Gas Connected, Sewer Connected
View Y/N No
View None
Attached Garage Yes
Total Parking Spaces 2
Private Pool No
Building
Lot Description Front Yard
Dwelling Type House
Story 1
Entry Level One
Sewer Public Sewer, Sewer Tap Paid
Water Public
Level or Stories One
New Construction No
Schools
Elementary Schools Montevista
Middle Schools Carr
High Schools Valley
School District Santa Ana Unified
Others
Senior Community No
Tax ID 10940523
Acceptable Financing Cash, Cash to New Loan, Conventional
Listing Terms Cash, Cash to New Loan, Conventional
Special Listing Condition Standard






