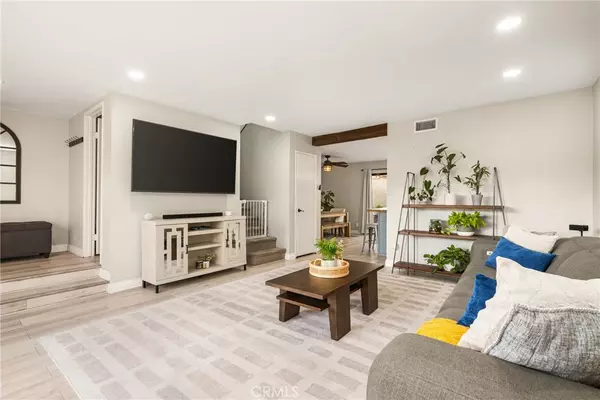
16745 Barefoot CIR Huntington Beach, CA 92649
3 Beds
3 Baths
1,550 SqFt
OPEN HOUSE
Sat Dec 14, 1:00pm - 3:00pm
Sun Dec 15, 1:00pm - 3:00pm
UPDATED:
12/10/2024 05:13 PM
Key Details
Property Type Condo
Sub Type Condominium
Listing Status Active
Purchase Type For Sale
Square Footage 1,550 sqft
Price per Sqft $693
Subdivision Townhomes (Hhto)
MLS Listing ID OC24246054
Bedrooms 3
Full Baths 2
Half Baths 1
Condo Fees $400
Construction Status Updated/Remodeled,Turnkey
HOA Fees $400/mo
HOA Y/N Yes
Year Built 1973
Lot Size 1,563 Sqft
Property Description
Step through the door and into a world of comfort and style. The spacious living area flows effortlessly, leading to not one, but three outdoor spaces designed for relaxation and fun. Picture yourself sipping your morning coffee on the patio off the living room, grilling dinner in the outdoor living space, or winding down with ocean breezes wafting through your private balcony off the primary suite.
The kitchen is the heart of the home, with a layout that’s both functional and inviting—perfect for casual meals or entertaining. Upstairs, you’ll find three large bedrooms, including a primary suite that’s your private sanctuary, complete with its own outdoor retreat. Oh, and let’s not forget the two-car garage, fully prepped with a Tesla charger to keep you ready to roll.
This home isn’t just stylish; it’s part of a community that’s packed with perks. Cool off in the sparkling pool, host celebrations in the clubhouse, or take advantage of the RV and boat parking for all your adventures. It’s a lifestyle where everything you need—and more—is right at your fingertips.
From the unbeatable location (hello, Trader Joe’s and waterfront fun!) to the thoughtful design and community amenities, this home is the total package. Ready to see how great life can be when you have it all? Your Huntington Harbour dream is waiting!
Location
State CA
County Orange
Area 17 - Northwest Huntington Beach
Interior
Interior Features Living Room Deck Attached, All Bedrooms Up, Walk-In Closet(s)
Heating Central
Cooling None
Flooring Carpet
Fireplaces Type Living Room
Fireplace Yes
Appliance Dishwasher, Disposal
Laundry Inside, Laundry Room
Exterior
Parking Features Garage, Garage Faces Rear
Garage Spaces 2.0
Garage Description 2.0
Pool Community, In Ground, Association
Community Features Biking, Curbs, Fishing, Park, Street Lights, Sidewalks, Pool
Utilities Available Electricity Connected, Sewer Connected, Water Connected
Amenities Available Clubhouse, Pool, RV Parking, Spa/Hot Tub
Waterfront Description Beach Access
View Y/N Yes
View Neighborhood
Porch Rear Porch, Front Porch, Patio, Porch
Attached Garage No
Total Parking Spaces 2
Private Pool No
Building
Lot Description Close to Clubhouse
Dwelling Type House
Faces West
Story 2
Entry Level Two
Sewer Public Sewer
Water Public
Level or Stories Two
New Construction No
Construction Status Updated/Remodeled,Turnkey
Schools
Elementary Schools Harbor View
Middle Schools Marine View
High Schools Marina
School District Huntington Beach Union High
Others
HOA Name Harbour Townhomes
Senior Community No
Tax ID 17863230
Acceptable Financing Cash to New Loan
Listing Terms Cash to New Loan
Special Listing Condition Standard







