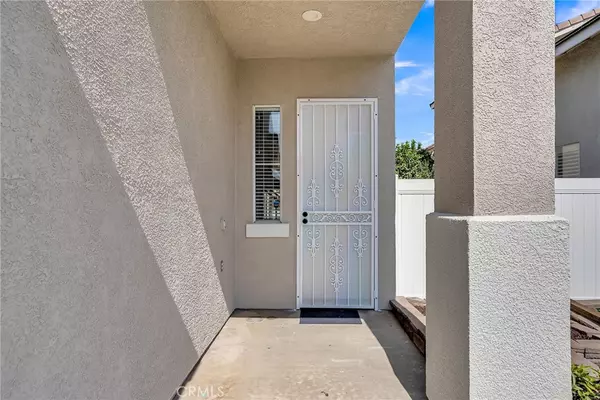
15632 Snowdan RD Fontana, CA 92337
4 Beds
3 Baths
1,878 SqFt
OPEN HOUSE
Sat Oct 19, 1:00pm - 4:00pm
Sun Oct 20, 11:00am - 2:00pm
UPDATED:
10/16/2024 11:51 PM
Key Details
Property Type Single Family Home
Sub Type Single Family Residence
Listing Status Active
Purchase Type For Sale
Square Footage 1,878 sqft
Price per Sqft $335
MLS Listing ID IV24214199
Bedrooms 4
Full Baths 2
Half Baths 1
Construction Status Turnkey
HOA Y/N No
Year Built 1996
Lot Size 3,598 Sqft
Acres 0.0826
Property Description
Location
State CA
County San Bernardino
Area 264 - Fontana
Rooms
Ensuite Laundry Inside
Interior
Interior Features Separate/Formal Dining Room, High Ceilings, Open Floorplan, Pantry, Quartz Counters, All Bedrooms Up
Laundry Location Inside
Heating Central
Cooling Central Air
Flooring Carpet, Laminate, See Remarks, Tile
Fireplaces Type Family Room
Fireplace Yes
Appliance Dishwasher, Disposal, Gas Range
Laundry Inside
Exterior
Garage Direct Access, Driveway, Garage Faces Front, Garage
Garage Spaces 2.0
Garage Description 2.0
Fence Vinyl, Wood
Pool None
Community Features Street Lights, Sidewalks
View Y/N No
View None
Roof Type Tile
Porch Concrete
Parking Type Direct Access, Driveway, Garage Faces Front, Garage
Attached Garage Yes
Total Parking Spaces 2
Private Pool No
Building
Lot Description Back Yard, Front Yard, Lawn, Landscaped
Dwelling Type House
Story 2
Entry Level Two
Sewer Public Sewer
Water Public
Level or Stories Two
New Construction No
Construction Status Turnkey
Schools
School District Colton Unified
Others
Senior Community No
Tax ID 0193605030000
Acceptable Financing Submit
Listing Terms Submit
Special Listing Condition Standard







