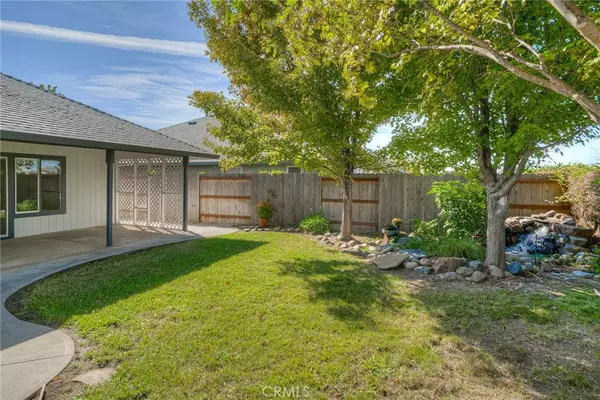
17 Nikki CT Oroville, CA 95965
3 Beds
2 Baths
1,622 SqFt
UPDATED:
10/15/2024 01:34 PM
Key Details
Property Type Single Family Home
Sub Type Single Family Residence
Listing Status Active
Purchase Type For Sale
Square Footage 1,622 sqft
Price per Sqft $233
MLS Listing ID OR24213250
Bedrooms 3
Full Baths 2
Construction Status Turnkey
HOA Y/N No
Year Built 2004
Lot Size 6,098 Sqft
Acres 0.14
Property Description
The home features a spacious 3-car garage and landscaped front and backyards, complete with a tranquil waterfall feature. Step outside to enjoy the covered backyard concrete patio, perfect for entertaining, with fenced backyard and side yards providing added privacy.
Inside, the kitchen is the heart of the home, offering ample cabinet and counter space, a peninsula with seating overhang, and close access to the family room. The family room boasts a gas fireplace, vaulted ceiling with skylight, and large windows and a glass door that frame views of the backyard and waterfall. The adjacent living room is equally inviting with a coffered ceiling and charming bay windows that frame a dining area.
The large primary bedroom is a retreat, featuring vaulted ceilings, a ceiling fan, and its own glass door leading to the backyard. Each bedroom is equipped with ceiling fans for added comfort. The property’s practical design extends to the spacious 3-car garage, providing ample space for storage or hobbies.
Don’t miss out on this gem in a fantastic location, offering both convenience and the opportunity for recreational activities nearby!
Location
State CA
County Butte
Rooms
Main Level Bedrooms 3
Ensuite Laundry Washer Hookup, In Garage
Interior
Interior Features Breakfast Bar, Ceiling Fan(s), Cathedral Ceiling(s), Coffered Ceiling(s), Open Floorplan, Tile Counters
Laundry Location Washer Hookup,In Garage
Heating Central, Fireplace(s), Natural Gas
Cooling Central Air
Flooring Carpet, Tile
Fireplaces Type Family Room, Gas
Fireplace Yes
Appliance Dishwasher, Electric Range, Microwave, Refrigerator, Dryer
Laundry Washer Hookup, In Garage
Exterior
Garage Concrete, Door-Multi, Driveway Level, Garage
Garage Spaces 3.0
Garage Description 3.0
Fence Wood
Pool None
Community Features Biking, Curbs, Foothills, Fishing, Gutter(s), Hiking, Horse Trails, Lake, Water Sports
Utilities Available Electricity Connected, Natural Gas Connected, Sewer Connected, Water Connected
View Y/N Yes
View Neighborhood
Roof Type Composition
Porch Concrete, Covered, Patio
Parking Type Concrete, Door-Multi, Driveway Level, Garage
Attached Garage Yes
Total Parking Spaces 3
Private Pool No
Building
Lot Description Front Yard, Lawn, Landscaped, Level, Sprinkler System
Dwelling Type House
Story 1
Entry Level One
Foundation Slab
Sewer Public Sewer
Water Public
Level or Stories One
New Construction No
Construction Status Turnkey
Schools
School District Oroville Union
Others
Senior Community No
Tax ID 030550033000
Acceptable Financing Cash, Cash to New Loan
Horse Feature Riding Trail
Listing Terms Cash, Cash to New Loan
Special Listing Condition Standard







