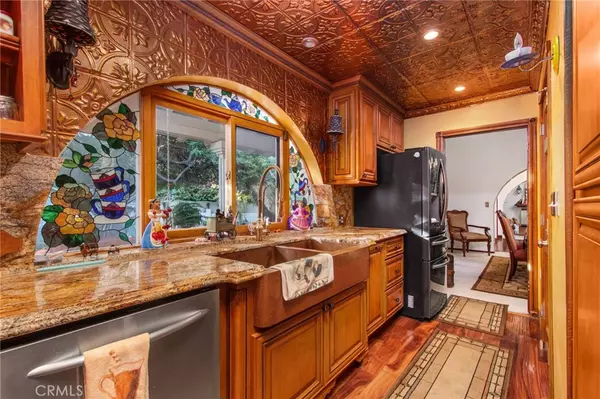
5188 Victoria AVE Riverside, CA 92506
4 Beds
3 Baths
3,819 SqFt
OPEN HOUSE
Sun Oct 20, 12:00pm - 3:00pm
UPDATED:
10/17/2024 02:11 PM
Key Details
Property Type Single Family Home
Sub Type Single Family Residence
Listing Status Active
Purchase Type For Sale
Square Footage 3,819 sqft
Price per Sqft $339
MLS Listing ID SW24204149
Bedrooms 4
Full Baths 3
Construction Status Updated/Remodeled,Turnkey
HOA Y/N No
Year Built 1978
Lot Size 0.400 Acres
Acres 0.4
Property Description
Location
State CA
County Riverside
Area 252 - Riverside
Rooms
Main Level Bedrooms 4
Ensuite Laundry Inside, Laundry Room
Interior
Interior Features Beamed Ceilings, Block Walls, Ceiling Fan(s), Eat-in Kitchen, Granite Counters, High Ceilings, All Bedrooms Down, Bedroom on Main Level, Main Level Primary, Walk-In Closet(s)
Laundry Location Inside,Laundry Room
Heating Central, Fireplace(s)
Cooling Central Air
Flooring Carpet, Tile, Wood
Fireplaces Type Family Room, Living Room, Primary Bedroom, Outside
Fireplace Yes
Appliance Double Oven, Dishwasher, Gas Range, Refrigerator, Water To Refrigerator, Water Heater
Laundry Inside, Laundry Room
Exterior
Exterior Feature Awning(s)
Garage Driveway, Garage
Garage Spaces 3.0
Garage Description 3.0
Pool Private
Community Features Curbs, Gutter(s), Suburban
Utilities Available Cable Connected, Electricity Connected, Natural Gas Connected, Phone Connected, Sewer Connected, Water Connected
View Y/N Yes
View Neighborhood
Parking Type Driveway, Garage
Attached Garage Yes
Total Parking Spaces 13
Private Pool Yes
Building
Dwelling Type House
Story 1
Entry Level One
Foundation None
Sewer Public Sewer
Water Public
Level or Stories One
New Construction No
Construction Status Updated/Remodeled,Turnkey
Schools
School District Riverside Unified
Others
Senior Community No
Tax ID 223122025
Security Features Security Gate
Acceptable Financing Cash, Conventional, FHA, Submit, VA Loan
Listing Terms Cash, Conventional, FHA, Submit, VA Loan
Special Listing Condition Standard







