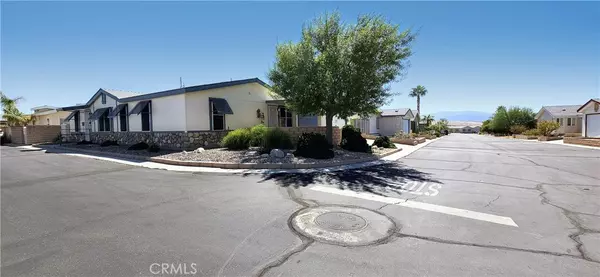
69525 Dillon RD #136 Desert Hot Springs, CA 92241
3 Beds
2 Baths
1,296 SqFt
UPDATED:
11/24/2024 02:06 AM
Key Details
Property Type Manufactured Home
Listing Status Active Under Contract
Purchase Type For Sale
Square Footage 1,296 sqft
Price per Sqft $204
MLS Listing ID SW24203414
Bedrooms 3
Full Baths 2
Condo Fees $165
Construction Status Updated/Remodeled,Turnkey
HOA Fees $165/mo
HOA Y/N Yes
Year Built 2001
Lot Size 27.680 Acres
Property Description
Location
State CA
County Riverside
Area 340 - Desert Hot Springs
Building/Complex Name Dillon Estates
Rooms
Other Rooms Shed(s)
Interior
Interior Features Ceiling Fan(s), Granite Counters, Open Floorplan, Storage, All Bedrooms Down, Utility Room, Walk-In Pantry
Heating Central, Forced Air, Natural Gas
Cooling Central Air, Electric
Flooring Vinyl
Fireplace No
Appliance Dishwasher, Disposal, Gas Range, Microwave, Refrigerator
Laundry Washer Hookup, Electric Dryer Hookup, Gas Dryer Hookup, Inside, Laundry Room
Exterior
Garage Concrete, Direct Access, Door-Single, Driveway, Driveway Up Slope From Street, Garage, Garage Door Opener, RV Potential, Garage Faces Side, Workshop in Garage
Garage Spaces 2.0
Garage Description 2.0
Fence Block, Privacy, Stone
Pool In Ground, Association
Community Features Biking, Dog Park, Sidewalks, Gated
Utilities Available Electricity Connected, Natural Gas Connected, Sewer Connected, Water Connected
Amenities Available Call for Rules, Clubhouse, Controlled Access, Dog Park, Pool, Pet Restrictions, Pets Allowed, Spa/Hot Tub, Storage, Trash
View Y/N Yes
View Mountain(s)
Roof Type Composition,Shingle
Porch Concrete, Covered, Open, Patio
Attached Garage Yes
Total Parking Spaces 4
Private Pool No
Building
Lot Description Back Yard, Corner Lot, Desert Back, Desert Front, Sprinkler System
Faces North
Story 1
Entry Level One
Sewer Public Sewer
Water Public
Level or Stories One
Additional Building Shed(s)
Construction Status Updated/Remodeled,Turnkey
Schools
School District Palm Springs Unified
Others
Pets Allowed Breed Restrictions, Call, Cats OK, Dogs OK, Yes, Size Limit
HOA Name Dillon Estates
Senior Community Yes
Tax ID 009721879
Security Features Gated Community,Smoke Detector(s)
Acceptable Financing Cash, Cash to New Loan, Conventional
Listing Terms Cash, Cash to New Loan, Conventional
Special Listing Condition Standard
Pets Description Breed Restrictions, Call, Cats OK, Dogs OK, Yes, Size Limit







