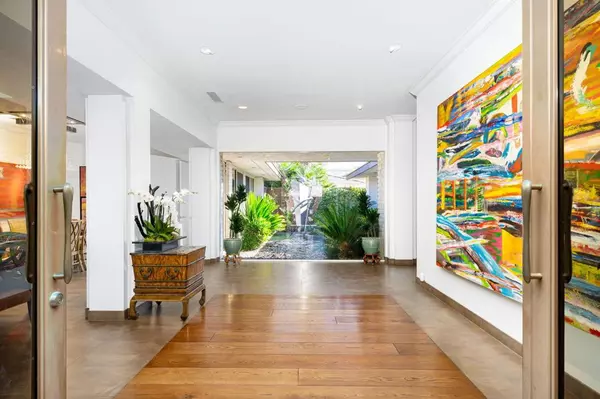
1 Kingsway CT Rancho Mirage, CA 92270
3 Beds
4 Baths
4,285 SqFt
OPEN HOUSE
Sat Oct 26, 12:00pm - 3:00pm
UPDATED:
10/16/2024 11:15 PM
Key Details
Property Type Single Family Home
Sub Type Single Family Residence
Listing Status Active
Purchase Type For Sale
Square Footage 4,285 sqft
Price per Sqft $454
Subdivision Morningside Country
MLS Listing ID 219115211DA
Bedrooms 3
Full Baths 1
Half Baths 1
Three Quarter Bath 2
HOA Fees $1,450/mo
HOA Y/N Yes
Year Built 1988
Lot Size 8,712 Sqft
Acres 0.2
Property Description
Location
State CA
County Riverside
Area 321 - Rancho Mirage
Rooms
Ensuite Laundry Laundry Room
Interior
Interior Features Wet Bar, Breakfast Bar, Built-in Features, Breakfast Area, Tray Ceiling(s), Separate/Formal Dining Room, High Ceilings, Recessed Lighting, Walk-In Pantry, Walk-In Closet(s)
Laundry Location Laundry Room
Heating Forced Air, Fireplace(s), Natural Gas, Zoned
Cooling Zoned
Flooring Carpet, Tile, Wood
Fireplaces Type Gas, Living Room, Primary Bedroom
Inclusions Affixed TVs
Fireplace Yes
Appliance Dishwasher, Electric Cooktop, Electric Oven, Disposal, Gas Water Heater, Ice Maker, Microwave, Refrigerator, Range Hood, Trash Compactor, Vented Exhaust Fan, Water To Refrigerator
Laundry Laundry Room
Exterior
Garage Direct Access, Driveway, Garage, Golf Cart Garage, Garage Door Opener
Garage Spaces 2.0
Garage Description 2.0
Pool Electric Heat, In Ground, Pebble, Private, Waterfall
Community Features Golf, Gated
Utilities Available Cable Available
Amenities Available Controlled Access, Maintenance Grounds, Management, Security, Cable TV
View Y/N Yes
View Lake, Pool
Roof Type Flat,Tile
Porch See Remarks
Parking Type Direct Access, Driveway, Garage, Golf Cart Garage, Garage Door Opener
Attached Garage Yes
Total Parking Spaces 4
Private Pool Yes
Building
Lot Description Corner Lot, Cul-De-Sac, Landscaped, Level, Planned Unit Development, Sprinkler System
Story 1
Entry Level One
Foundation Slab
Level or Stories One
New Construction No
Others
HOA Name Morningside HOA
Senior Community No
Tax ID 689361012
Security Features Gated Community,24 Hour Security
Acceptable Financing Cash, Cash to New Loan, Conventional
Listing Terms Cash, Cash to New Loan, Conventional
Special Listing Condition Standard







