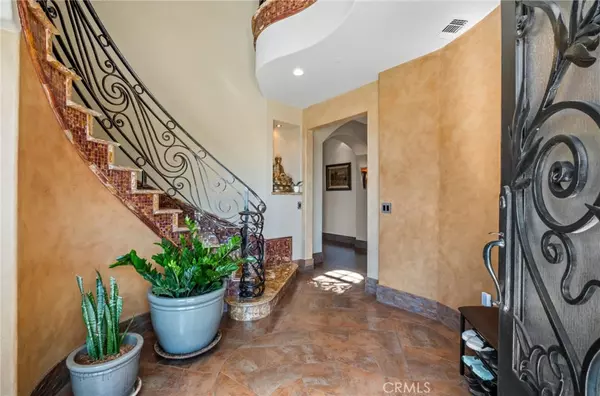
9549 La Amapola AVE Fountain Valley, CA 92708
5 Beds
6 Baths
4,653 SqFt
UPDATED:
09/30/2024 06:38 PM
Key Details
Property Type Single Family Home
Sub Type Single Family Residence
Listing Status Active
Purchase Type For Sale
Square Footage 4,653 sqft
Price per Sqft $750
Subdivision ,Custom-Built Estate
MLS Listing ID OC24145912
Bedrooms 5
Full Baths 4
Half Baths 2
Construction Status Updated/Remodeled,Turnkey
HOA Y/N No
Year Built 2006
Lot Size 7,291 Sqft
Property Description
Location
State CA
County Orange
Area 16 - Fountain Valley / Northeast Hb
Rooms
Main Level Bedrooms 2
Interior
Interior Features Beamed Ceilings, Breakfast Bar, Balcony, Breakfast Area, Block Walls, Tray Ceiling(s), Ceiling Fan(s), Cathedral Ceiling(s), Separate/Formal Dining Room, Eat-in Kitchen, Elevator, Granite Counters, High Ceilings, In-Law Floorplan, Open Floorplan, Pantry, Paneling/Wainscoting, Stone Counters, Recessed Lighting, See Remarks, Storage
Heating Central, Forced Air
Cooling Central Air, Dual, Zoned
Flooring Stone, Tile, Wood
Fireplaces Type Electric, Living Room, Primary Bedroom
Fireplace Yes
Appliance 6 Burner Stove, Built-In Range, Convection Oven, Double Oven, Dishwasher, Exhaust Fan, Disposal, Gas Range, Indoor Grill, Microwave, Refrigerator, Range Hood, Tankless Water Heater, VentedExhaust Fan, Water To Refrigerator
Laundry Washer Hookup, Gas Dryer Hookup, Inside, Laundry Room
Exterior
Exterior Feature Barbecue, Lighting, Rain Gutters
Garage Concrete, Driveway Down Slope From Street, Direct Access, Door-Single, Driveway, Underground, Garage Faces Front, Garage, Private
Garage Spaces 10.0
Garage Description 10.0
Fence Block, Excellent Condition
Pool Gunite, Gas Heat, Heated, In Ground, Private, Waterfall
Community Features Biking, Curbs, Gutter(s), Storm Drain(s), Street Lights, Suburban, Sidewalks, Park
Utilities Available Cable Connected, Electricity Connected, Natural Gas Connected, Sewer Connected, Water Connected
View Y/N No
View None
Roof Type Spanish Tile
Porch Concrete, Deck, Open, Patio, Stone
Attached Garage Yes
Total Parking Spaces 10
Private Pool Yes
Building
Lot Description Back Yard, Cul-De-Sac, Front Yard, Garden, Lawn, Landscaped, Level, Near Park, Near Public Transit, Sprinkler System, Yard
Dwelling Type House
Story 3
Entry Level Three Or More
Foundation Slab
Sewer Public Sewer
Water Public
Architectural Style Traditional
Level or Stories Three Or More
New Construction No
Construction Status Updated/Remodeled,Turnkey
Schools
Elementary Schools Tamura
Middle Schools Fulton
High Schools Fountain Valley
School District Fountain Valley
Others
Senior Community No
Tax ID 16727129
Security Features Carbon Monoxide Detector(s),Smoke Detector(s)
Acceptable Financing Cash, Cash to New Loan, Conventional
Listing Terms Cash, Cash to New Loan, Conventional
Special Listing Condition Trust







