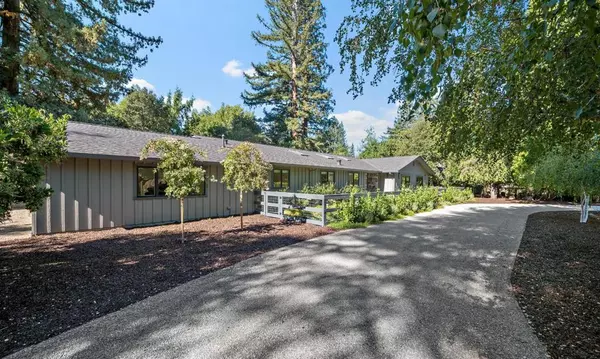$7,162,500
$7,498,000
4.5%For more information regarding the value of a property, please contact us for a free consultation.
160 Shawnee Portola Valley, CA 94028
4 Beds
4 Baths
3,349 SqFt
Key Details
Sold Price $7,162,500
Property Type Single Family Home
Sub Type Single Family Residence
Listing Status Sold
Purchase Type For Sale
Square Footage 3,349 sqft
Price per Sqft $2,138
MLS Listing ID ML81983641
Sold Date 12/13/24
Bedrooms 4
Full Baths 3
Half Baths 1
HOA Y/N No
Year Built 1961
Lot Size 1.006 Acres
Property Description
Gorgeous 4 Bedroom, 3.5 Bathroom Home with Separate Office on Flat Acre in Highly Desirable Central Portola Valley. Classic Ranch Style Home With Perfectly Landscaped Grounds, Circular Driveway, and Custom Iron Gates. Great Room With Open Space for Living, Dining, and Kitchen, All Beneath a Cathedral Ceiling With Recessed Lighting, 7.1 Surround Sound Speakers and White Oak Floors. Living Area Features a Sleek Gas-Log Fireplace Flanked By Recessed Shelves. The Kitchen is a Modern Masterpiece With Midtone and White Cabinetry, Stunning Dolomite Stone, Subway Set Tiles, Large Island With Counter Seating; Skylights and a Mudroom/Pantry. Primary Bedroom Suite Features Walk-in Closet, Secondary Closet, Double Sinks, and Sliding Glass Doors to the Rear Grounds. Nest Thermostats, Electrolux Washer/Dryer. Two Car Garage With Epoxy Floor, Built-Ins, Storage Area, And EV Charging. Lovely Landscape Design by Thomas Klope Associates, Sparkling Pool, Synthetic Lawn, Patio, Deck, Raised Bed For Vegetables, Fruit Trees, and Lavender. Large Pickle Ball/Volleyball Court. Premier Central Portola Valley Location, Easy Access to Corte Madera Creek. Award Winning Portola Valley Schools
Location
State CA
County San Mateo
Area 699 - Not Defined
Zoning R1001A
Interior
Interior Features Walk-In Closet(s), Workshop
Cooling Central Air
Flooring Carpet, Wood
Fireplaces Type Living Room
Fireplace Yes
Appliance Double Oven, Gas Cooktop, Refrigerator, Washer
Exterior
Garage Spaces 2.0
Garage Description 2.0
View Y/N No
Roof Type Composition
Attached Garage Yes
Total Parking Spaces 2
Building
Story 1
Foundation Concrete Perimeter
Water Public
New Construction No
Schools
Elementary Schools Other
Middle Schools Other
High Schools Woodside
School District Other
Others
Tax ID 077332030
Financing Conventional
Special Listing Condition Standard
Read Less
Want to know what your home might be worth? Contact us for a FREE valuation!

Our team is ready to help you sell your home for the highest possible price ASAP

Bought with Judy Citron • Compass






