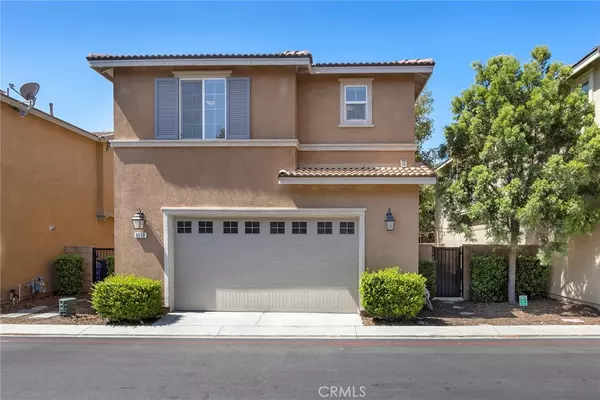$715,000
$695,900
2.7%For more information regarding the value of a property, please contact us for a free consultation.
8658 Cava DR Rancho Cucamonga, CA 91730
4 Beds
3 Baths
1,763 SqFt
Key Details
Sold Price $715,000
Property Type Single Family Home
Sub Type Single Family Residence
Listing Status Sold
Purchase Type For Sale
Square Footage 1,763 sqft
Price per Sqft $405
MLS Listing ID PW24193486
Sold Date 11/21/24
Bedrooms 4
Full Baths 2
Half Baths 1
Condo Fees $280
Construction Status Turnkey
HOA Fees $280/mo
HOA Y/N Yes
Year Built 2015
Lot Size 2,739 Sqft
Property Description
MODERN. CLASSY. A LITTLE BIT SASSY. Welcome to Cava Drive, your next home. This highly sought after KB detached home is a 4 bedroom, 2 1/2 bathroom gem with 1763 square feet. With a highly sought after floor plan, Cava is known for its practicality, comfort and modern living. The kitchen is designed with modern appliances and finishes and easily serves as the central point for cooking, while the great room and dining area are seamlessly connected to create an open floor plan that encourages interaction and making it easy to entertain guests. All 4 bedrooms are located upstairs, promoting privacy and spaciousness including a loft and laundry room. Cava's backyard is private, and perfect for relaxation, entertaining or a little gardening. Community amenities include: pool, spa, clubhouse, playground and BBQ area simply enhancing your lifestyle experience. With it's proximity to great schools, Victoria Gardens, wineries, nature trails, convenient transportation options like the Metrolink, airport and easy freeway access, this quiet and family friendly home is ideal for those seeking a peaceful environment. Don't wait...It will be gone before you know it.
Location
State CA
County San Bernardino
Area 688 - Rancho Cucamonga
Interior
Interior Features Breakfast Bar, Eat-in Kitchen, Granite Counters, Open Floorplan, All Bedrooms Up, Galley Kitchen, Loft, Walk-In Closet(s)
Heating Central, Solar
Cooling Central Air
Flooring Carpet, See Remarks, Vinyl
Fireplaces Type None
Fireplace No
Appliance Dishwasher, Disposal, Gas Oven, Gas Range, Microwave, Tankless Water Heater, Dryer, Washer
Laundry Electric Dryer Hookup, Gas Dryer Hookup, Inside, Laundry Room, Upper Level
Exterior
Parking Features Door-Multi, Direct Access, Garage, Guest, Garage Faces Rear
Garage Spaces 2.0
Garage Description 2.0
Fence Brick
Pool In Ground, Association
Community Features Curbs, Gutter(s), Storm Drain(s), Street Lights, Sidewalks
Utilities Available Sewer Connected, Water Connected
Amenities Available Clubhouse, Outdoor Cooking Area, Picnic Area, Playground, Pool, Spa/Hot Tub
View Y/N Yes
View Mountain(s), Neighborhood
Roof Type Tile
Porch Concrete, Front Porch, Open, Patio, Porch
Attached Garage Yes
Total Parking Spaces 2
Private Pool No
Building
Lot Description Back Yard, Zero Lot Line
Story 2
Entry Level Two
Foundation Slab
Sewer Public Sewer
Water Public
Architectural Style Mediterranean, Traditional
Level or Stories Two
New Construction No
Construction Status Turnkey
Schools
Elementary Schools Bear Gulch
Middle Schools Cucamonga
High Schools Alta Loma
School District Chaffey Joint Union High
Others
HOA Name Calabria HOA
Senior Community No
Tax ID 0207742230000
Acceptable Financing Cash, Cash to New Loan, Conventional, FHA, Submit
Listing Terms Cash, Cash to New Loan, Conventional, FHA, Submit
Financing Conventional
Special Listing Condition Standard
Read Less
Want to know what your home might be worth? Contact us for a FREE valuation!

Our team is ready to help you sell your home for the highest possible price ASAP

Bought with Valerie Pestana • Better Homes and Gardens Real Estate The Heritage Group






