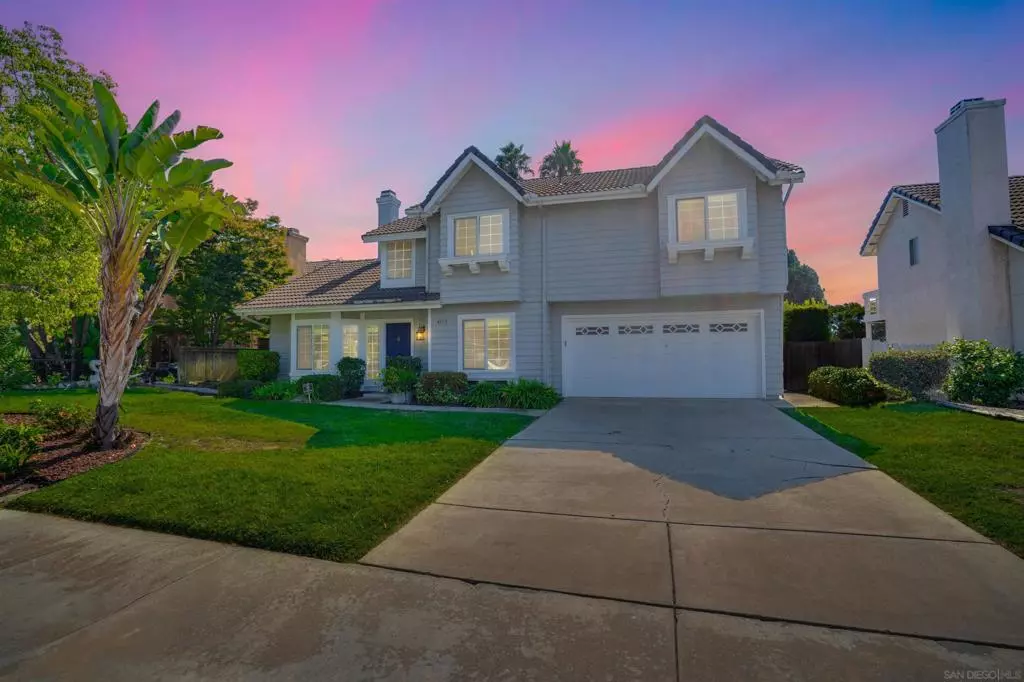$1,205,000
$1,249,830
3.6%For more information regarding the value of a property, please contact us for a free consultation.
4719 Crestmont Pl Oceanside, CA 92056
4 Beds
3 Baths
2,160 SqFt
Key Details
Sold Price $1,205,000
Property Type Single Family Home
Sub Type Single Family Residence
Listing Status Sold
Purchase Type For Sale
Square Footage 2,160 sqft
Price per Sqft $557
Subdivision Oceanside
MLS Listing ID 240023896SD
Sold Date 11/12/24
Bedrooms 4
Full Baths 3
HOA Y/N No
Year Built 1989
Lot Size 9,273 Sqft
Property Description
Experience the best of Southern California living! Bask in year-round sunshine from your expansive second-floor balcony off the master retreat, which features stunning views and a deck perfect for relaxation. Enjoy beautifully landscaped outdoor spaces, including a playhouse, all framed by palm trees that fill the home with natural light through endless windows. Step inside to find high ceilings and spacious living areas anchored by a cozy double-sided fireplace. The upgraded kitchen seamlessly connects to the living spaces, making it ideal for family gatherings. The home boasts a new master bathroom featuring custom extra-clear glass, modern fixtures, and a luxurious standing tub. Throughout the home, you'll find new luxury planks with a 10-year warranty, ensuring durability and style. Additional highlights include a covered patio with a retractable awning, a double cul-de-sac location for added privacy, and an epoxy garage. The updated yard and electrical system are designed for electric vehicle charging, making it both convenient and eco-friendly. Plus, the property features solar panels, significantly reducing costs for AC and heating. You’re also within walking distance to schools, restaurants, yoga studios, and breweries. Don’t miss your chance to own this unique, turnkey property! With four bedrooms and three full bathrooms, it truly has all the modern conveniences you desire. This home is waiting for you to make it yours!
Location
State CA
County San Diego
Area 92056 - Oceanside
Zoning R-1:SINGLE
Interior
Interior Features Separate/Formal Dining Room
Heating Electric, Forced Air, Fireplace(s), Natural Gas
Cooling Central Air
Fireplaces Type Dining Room, Living Room
Fireplace Yes
Appliance Dishwasher, Disposal, Microwave, Refrigerator
Laundry Electric Dryer Hookup, Gas Dryer Hookup, In Garage
Exterior
Parking Features Driveway
Garage Spaces 2.0
Garage Description 2.0
Pool None
Utilities Available Water Available
View Y/N No
Roof Type Concrete
Attached Garage Yes
Total Parking Spaces 4
Private Pool No
Building
Story 2
Entry Level Two
Level or Stories Two
New Construction No
Others
Senior Community No
Tax ID 1614512600
Acceptable Financing Cash, Conventional, FHA, VA Loan
Listing Terms Cash, Conventional, FHA, VA Loan
Financing Cash
Read Less
Want to know what your home might be worth? Contact us for a FREE valuation!

Our team is ready to help you sell your home for the highest possible price ASAP

Bought with Esther Kaveney • eXp Realty of Greater L.A






