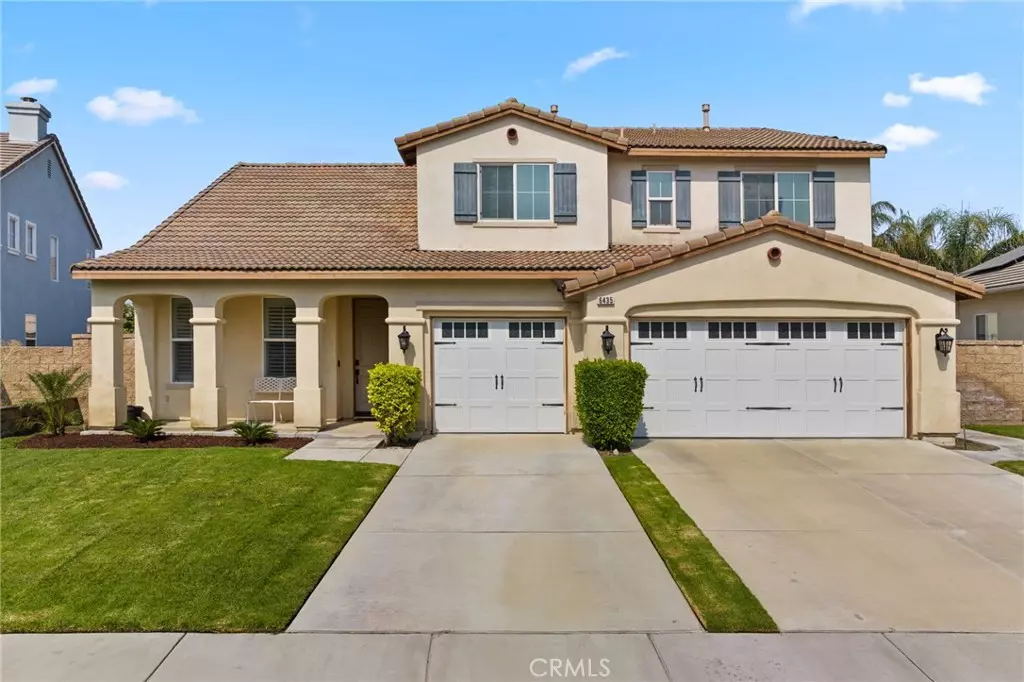$1,075,000
$1,199,900
10.4%For more information regarding the value of a property, please contact us for a free consultation.
6435 Red Oak DR Eastvale, CA 92880
6 Beds
3 Baths
3,326 SqFt
Key Details
Sold Price $1,075,000
Property Type Single Family Home
Sub Type Single Family Residence
Listing Status Sold
Purchase Type For Sale
Square Footage 3,326 sqft
Price per Sqft $323
MLS Listing ID OC24143690
Sold Date 09/26/24
Bedrooms 6
Full Baths 3
HOA Y/N No
Year Built 2003
Lot Size 7,405 Sqft
Property Description
Welcome to luxury living at its finest in Eastvale! This stunning 3,326 square foot single family home sits on a spacious 7,405 square foot lot and offers a perfect blend of elegance and comfort. With six bedrooms and three bathrooms, including two bedrooms, one with a double door entry and a full bathroom conveniently located on the main floor, this home provides exceptional accessibility and functionality.
Inside, you'll find meticulously designed spaces, including a formal living room and a separate formal dining room, ideal for entertaining guests or enjoying family gatherings. The kitchen features modern amenities and includes a built-in desk area for added convenience.
Upstairs, a spacious loft area with another built-in desk offers a perfect retreat for work or study. The oversized master bedroom boasts a huge closet, ensuring ample storage space for all your needs. Large secondary rooms provide comfort and versatility, accommodating various lifestyle preferences.
Outside, the backyard is adorned with artificial turf, and full surround block walls, offering a low-maintenance yet lush green space for relaxation and play. Enjoy the California sun in your own private oasis with a sparkling pool and spa, perfect for year-round enjoyment and entertaining.
Additional highlights include a three-car garage with abundant overhead storage, newer wood floors, and freshly painted interiors throughout. The oversized laundry room with utility sink adds practicality and ease to everyday chores. Many additional upgrades include both a/c units and water heater updated in 2023.
Located in a desirable neighborhood, close to amenities and excellent schools, this home embodies luxury living at its finest. Don't miss the opportunity to make this your dream home!
Location
State CA
County Riverside
Area 249 - Eastvale
Zoning SP ZONE
Rooms
Main Level Bedrooms 2
Interior
Interior Features Built-in Features, Breakfast Area, Block Walls, Ceiling Fan(s), Cathedral Ceiling(s), Coffered Ceiling(s), Separate/Formal Dining Room, Eat-in Kitchen, Granite Counters, High Ceilings, Open Floorplan, Pantry, Recessed Lighting, Storage, Tile Counters, Unfurnished, Wired for Sound, Bedroom on Main Level, Loft, Primary Suite, Walk-In Pantry
Heating Central, Fireplace(s), Zoned
Cooling Central Air, Dual, Zoned
Flooring Carpet, Tile, Wood
Fireplaces Type Family Room, Gas
Fireplace Yes
Appliance Double Oven, Dishwasher, Gas Cooktop, Disposal, Microwave, Self Cleaning Oven, Water Heater
Laundry Washer Hookup, Gas Dryer Hookup, Inside, Laundry Room
Exterior
Parking Features Door-Multi, Driveway Down Slope From Street, Direct Access, Door-Single, Driveway, Garage, Garage Door Opener
Garage Spaces 3.0
Garage Description 3.0
Pool Gas Heat, Heated, In Ground, Permits, Private, Waterfall
Community Features Sidewalks
Utilities Available Cable Available, Phone Available
View Y/N No
View None
Attached Garage Yes
Total Parking Spaces 3
Private Pool Yes
Building
Lot Description Back Yard, Front Yard, Sprinklers In Front, Lawn, Landscaped, Sprinkler System
Story 2
Entry Level Two
Sewer Sewer Tap Paid
Water Public
Level or Stories Two
New Construction No
Schools
Elementary Schools Rosa Parks
Middle Schools Ramirez
High Schools Roosevelt
School District Corona-Norco Unified
Others
Senior Community No
Tax ID 164321015
Acceptable Financing Cash, Conventional, Contract, FHA, Submit
Listing Terms Cash, Conventional, Contract, FHA, Submit
Financing Conventional
Special Listing Condition Standard
Read Less
Want to know what your home might be worth? Contact us for a FREE valuation!

Our team is ready to help you sell your home for the highest possible price ASAP

Bought with JaMaysa Williams • Stonehouse Realty





