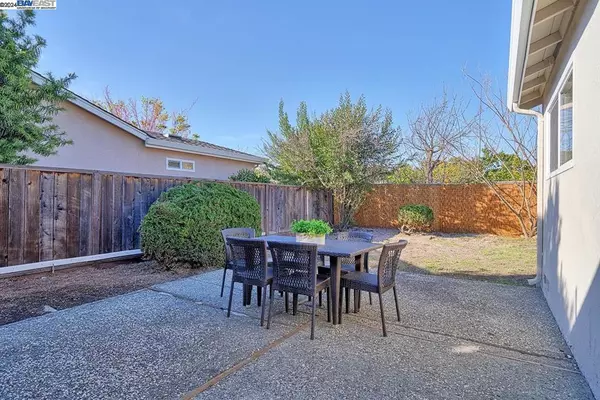$1,620,000
$1,399,000
15.8%For more information regarding the value of a property, please contact us for a free consultation.
34816 Hollyhock St Union City, CA 94587
4 Beds
2 Baths
1,544 SqFt
Key Details
Sold Price $1,620,000
Property Type Single Family Home
Sub Type Single Family Residence
Listing Status Sold
Purchase Type For Sale
Square Footage 1,544 sqft
Price per Sqft $1,049
Subdivision Creekside
MLS Listing ID 41053289
Sold Date 04/22/24
Bedrooms 4
Full Baths 2
HOA Y/N No
Year Built 1970
Lot Size 5,998 Sqft
Property Description
This charming home has undergone an extensive and expensive renovation, resulting in a completely new and modernized interior.The functional floor plan lends itself to comfortable living and for special family gathering.The inviting formal living area features a beautifully tiled wood-burning fireplace.The brand-new kitchen boasts white shaker cabinetry, quartz countertops, and SS appliances, connects to the dining area and leads to open spacious backyard.The generously sized master suite includes a newly remodeled bathroom and mirror closet doors.The home also offers a newly remodeled hall bathroom and mirror closets in all bedrooms.Notable upgrades include all-new doors, frames, door handles, Luxury Vinyl Wood Plank flooring, and baseboards, central heating unit, along with new ducts and vents.The property features a new water heater, recessed lighting, exterior light fixtures, rain gutters, downspouts, and fresh interior/exterior paint.Conveniently located near Union City's downtown area, just a few blocks from BART and bus lines, restaurants, grocery stores, libraries, banks, JS High School, Quarry Lakes, Arroyo Park with playgrounds, and public tennis courts. Easy commute to Silicon Valley's tech hubs.This is an incredible opportunity! 360VT: https://tinyurl.com/kw5bzadu
Location
State CA
County Alameda
Interior
Interior Features Breakfast Bar
Heating Forced Air
Cooling See Remarks
Flooring Laminate
Fireplaces Type Living Room, Wood Burning
Fireplace Yes
Appliance Gas Water Heater
Exterior
Garage Garage
Garage Spaces 2.0
Garage Description 2.0
Pool None
Roof Type Shingle
Attached Garage Yes
Total Parking Spaces 2
Private Pool No
Building
Lot Description Back Yard, Front Yard, Street Level
Story One
Entry Level One
Sewer Public Sewer
Architectural Style Contemporary
Level or Stories One
New Construction No
Others
Tax ID 87819
Acceptable Financing Cash, Conventional
Listing Terms Cash, Conventional
Financing Conventional
Read Less
Want to know what your home might be worth? Contact us for a FREE valuation!

Our team is ready to help you sell your home for the highest possible price ASAP

Bought with Mei Mei • CAL MBA Realty




