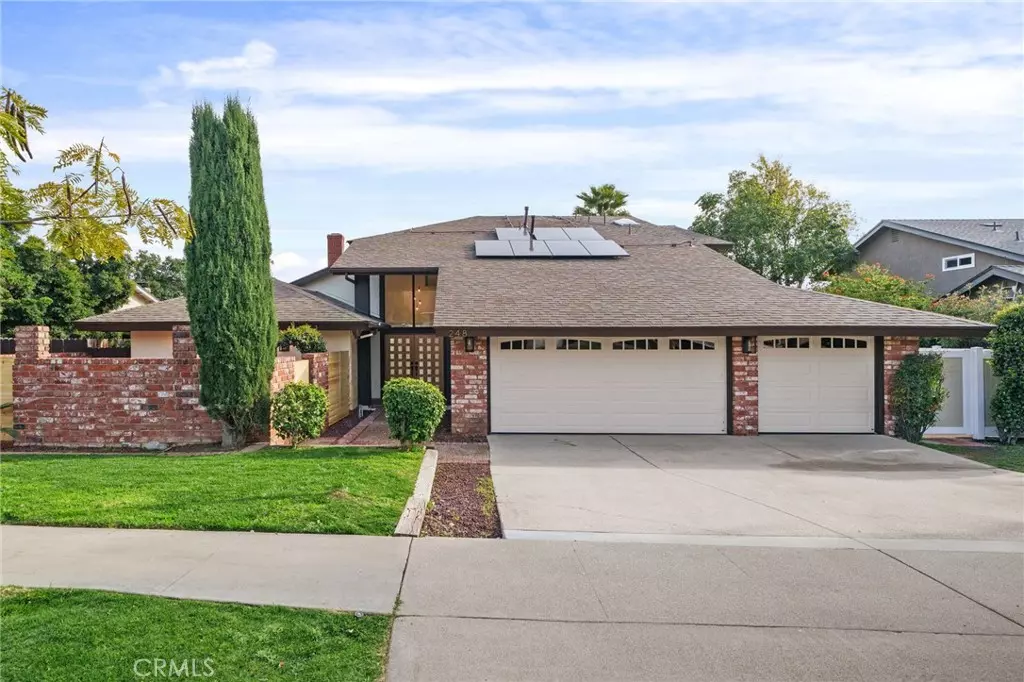$1,275,000
$1,274,999
For more information regarding the value of a property, please contact us for a free consultation.
248 E Blue Mountain WAY Claremont, CA 91711
4 Beds
4 Baths
2,439 SqFt
Key Details
Sold Price $1,275,000
Property Type Single Family Home
Sub Type Single Family Residence
Listing Status Sold
Purchase Type For Sale
Square Footage 2,439 sqft
Price per Sqft $522
MLS Listing ID CV24052019
Sold Date 04/19/24
Bedrooms 4
Full Baths 3
Half Baths 1
Construction Status Updated/Remodeled,Turnkey
HOA Y/N No
Year Built 1978
Lot Size 0.357 Acres
Property Description
Welcome to 248 E. Blue Mountain Way! Located in the sought-after desired city of Claremont. Beautifully renovated POOL home featuring 4 bedroom and 3.5 bath plus a den/office with custom details throughout the property and great curb appeal. Home offers PAID OFF SOLAR, NEW HVAC system plus mini split system in den, double pane windows, NEW interior/exterior paint, waterproof vinyl plank floors, and NEW doors and stylish updated bathrooms. Arrive and be greeted by a gorgeous french white oak front door, beautiful light fixture, a fireplace with floor to ceiling stone and large windows filling the space with natural light and views of the manicured backyard. En Suite bedroom downstairs with double closet, a full renovated bath with walk in shower and dual sink with access to a private front patio. The kitchen features new stone grey cabinets with brass finishes and a large luxurious waterfall island with a built in microwave. Half bath has direct access to the exterior perfect for entertaining. Ample dinning room features an accent wall with wood paneling which ties into the island and range hood cover giving this space a complete custom feel! Spacious den has direct access to the backyard which provides a multi functional space with endless possibilities to make this space your own. Dedicated laundry room with accordion doors. The upstairs showcases a custom glass railing. The oversize primary suite with a walk-in closet, walk-in shower with double shower head fixtures, dual vanities with LED mirrors and private balcony. Hall bathroom featuring a tub with custom frameless shower doors and dual vanity. Oversize lot with covered patio mature greenery, automatic sprinklers, a large storage shed and various fruit trees-Orange, pomegranate, peach, tangerine and avocado and much more. Enjoy all that the charming city of Claremont has to offer; hiking, museums, Colleges, top school district, picturesque downtown village and mountain backdrop.
Location
State CA
County Los Angeles
Area 683 - Claremont
Zoning CLRS10000*
Rooms
Other Rooms Shed(s), Storage
Main Level Bedrooms 1
Interior
Interior Features Brick Walls, Balcony, Block Walls, Ceiling Fan(s), Cathedral Ceiling(s), Separate/Formal Dining Room, Eat-in Kitchen, High Ceilings, Open Floorplan, Quartz Counters, Recessed Lighting, Two Story Ceilings, Main Level Primary, Multiple Primary Suites, Primary Suite, Walk-In Closet(s)
Heating Central, Fireplace(s)
Cooling Central Air, Ductless, Dual, Wall/Window Unit(s)
Flooring Laminate
Fireplaces Type Family Room, Gas
Fireplace Yes
Appliance Dishwasher, Gas Range, Gas Water Heater, Microwave, Range Hood
Laundry Washer Hookup, Gas Dryer Hookup, Inside, Laundry Room
Exterior
Parking Features Door-Multi, Direct Access, Driveway, Garage
Garage Spaces 3.0
Garage Description 3.0
Fence Block, Good Condition
Pool Private, Tile
Community Features Biking, Foothills, Hiking, Park, Street Lights
Utilities Available Electricity Connected, Phone Available, Sewer Connected, Water Connected
View Y/N No
View None
Roof Type Asphalt,Shingle
Accessibility Accessible Hallway(s)
Porch Rear Porch, Covered, Deck, Front Porch
Attached Garage Yes
Total Parking Spaces 6
Private Pool Yes
Building
Lot Description 0-1 Unit/Acre, Back Yard, Front Yard, Sprinklers Timer, Sprinkler System
Faces North
Story 2
Entry Level Two
Sewer Public Sewer
Water Public
Level or Stories Two
Additional Building Shed(s), Storage
New Construction No
Construction Status Updated/Remodeled,Turnkey
Schools
Elementary Schools Chaparral
Middle Schools El Roble
High Schools Claremont
School District Claremont Unified
Others
Senior Community No
Tax ID 8671025057
Security Features Carbon Monoxide Detector(s),Smoke Detector(s)
Acceptable Financing Cash, Conventional, Submit, VA Loan
Listing Terms Cash, Conventional, Submit, VA Loan
Financing Cash
Special Listing Condition Standard
Read Less
Want to know what your home might be worth? Contact us for a FREE valuation!

Our team is ready to help you sell your home for the highest possible price ASAP

Bought with YIN-HUA CHIA • IRN REALTY






