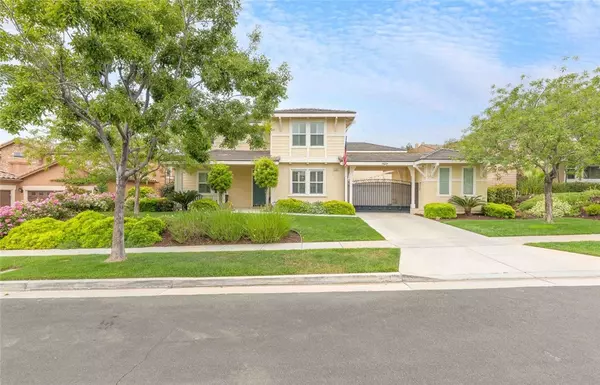$1,280,000
$1,369,000
6.5%For more information regarding the value of a property, please contact us for a free consultation.
1242 Duxbury CIR Corona, CA 92882
5 Beds
4 Baths
4,103 SqFt
Key Details
Sold Price $1,280,000
Property Type Single Family Home
Sub Type Single Family Residence
Listing Status Sold
Purchase Type For Sale
Square Footage 4,103 sqft
Price per Sqft $311
Subdivision ,Sky Ranch Estates
MLS Listing ID IG23094949
Sold Date 08/30/23
Bedrooms 5
Full Baths 4
Condo Fees $150
Construction Status Additions/Alterations,Updated/Remodeled,Turnkey
HOA Fees $150/mo
HOA Y/N Yes
Year Built 2005
Lot Size 0.310 Acres
Property Description
Incredibly Luxurious and Updated Two-Story Home with Saltwater Pool! Centrally situated on a cul-de-sac street in a quiet and friendly community, this 6BR/4BA, 4,100+sqft property provides a dazzling coastal appearance with a cheerful exterior color scheme, lush landscaping, an electric gate, and a covered front porch. Bursting with over $260K in upgrades, the majestic interior features an elegant foyer, gorgeous engineered luxury hardwood floors, beautiful plantation shutters, updated LED lighting throughout, multiple ceiling fans, thick crown molding, dapper office, and a chic formal dining room with custom coffered ceilings. Cheerfully styled for entertaining guests, the open concept gourmet kitchen inspires with stainless-steel Energy-Star appliances, granite countertops, white cabinetry w/underlighting, double wall ovens, gas range, French door refrigerator, center island, updated pantry, wine bar, breakfast nook, and an adjoining living room with a corner fireplace. Loaded with limitless possibilities, a fully enclosed and party-perfect backyard captivates with a saltwater quartz pool/spa with three waterfall stone wall, colored pool lights, gas/propane barbecue included, firepit area, retaining walls, palm trees, and an outdoor courtyard w/travertine, custom shades, and a fireplace. Upstairs features four bedrooms and an expansive loft. With large guest rooms and balcony access from one bedroom, this home is perfect for entertaining. Designed for relaxation, the massive primary bedroom affords an elevated lifestyle with two walk-in closets and an en suite with a jacuzzi soaking tub, separate shower, and dual vanities. Catering to multigenerational needs, the first-level boasts a large bedroom and full bathroom. Features a downstairs office (possible bedroom). Other features: finished 3-car garage with epoxy floors, custom cabinetry, overhead storage, and EV charger, 2nd floor laundry room with sink, balcony w/city and mountain views, all furnishings negotiable, pool security fence and app-controlled Pentair pool equipment, huge dual lofts, near shopping, restaurants, excellent schools, major highways, and hiking trails. Minutes from Foothill Expressway and access to Orange County. Low HOA and taxes!
Location
State CA
County Riverside
Area 248 - Corona
Rooms
Main Level Bedrooms 1
Interior
Interior Features Breakfast Bar, Built-in Features, Balcony, Breakfast Area, Tray Ceiling(s), Ceiling Fan(s), Crown Molding, Dry Bar, Coffered Ceiling(s), Separate/Formal Dining Room, Eat-in Kitchen, Granite Counters, High Ceilings, Open Floorplan, Pantry, Partially Furnished, Recessed Lighting, Storage, Tile Counters, Two Story Ceilings, Wired for Data
Heating Central, Forced Air, Fireplace(s), High Efficiency, Natural Gas, Zoned
Cooling Central Air, Dual, Electric, ENERGY STAR Qualified Equipment, High Efficiency, Zoned
Flooring Carpet, Stone, Wood
Fireplaces Type Family Room, Gas, Gas Starter, Masonry, Outside
Equipment Satellite Dish
Fireplace Yes
Appliance Built-In Range, Barbecue, Convection Oven, Double Oven, Dishwasher, ENERGY STAR Qualified Appliances, Electric Oven, Freezer, Gas Cooktop, Gas Range, Gas Water Heater, High Efficiency Water Heater, Indoor Grill, Ice Maker, Microwave, Refrigerator, Self Cleaning Oven, Vented Exhaust Fan, Water To Refrigerator, Water Heater, Water Purifier
Laundry Common Area, Washer Hookup, Electric Dryer Hookup, Gas Dryer Hookup, Inside, Laundry Room, Upper Level
Exterior
Exterior Feature Barbecue, Lighting, TV Antenna, Fire Pit
Parking Features Concrete, Door-Multi, Direct Access, Door-Single, Driveway, Electric Gate, Garage Faces Front, Garage, Garage Door Opener, Gated, Community Structure
Garage Spaces 3.0
Carport Spaces 3
Garage Description 3.0
Fence Block, Excellent Condition, Masonry
Pool Fenced, Filtered, Gas Heat, Heated, In Ground, Pebble, Permits, Private, Salt Water, Tile, Waterfall
Community Features Foothills, Hiking, Near National Forest, Storm Drain(s), Street Lights, Suburban, Sidewalks, Park
Utilities Available Cable Connected, Electricity Connected, Natural Gas Connected, Phone Connected, Water Connected
Amenities Available Maintenance Grounds, Pets Allowed
View Y/N Yes
View City Lights, Courtyard, Park/Greenbelt, Hills, Mountain(s), Neighborhood, Pool, Trees/Woods
Accessibility Accessible Doors, Accessible Hallway(s)
Porch Rear Porch, Concrete, Covered, Front Porch, Open, Patio, Screened, Stone
Attached Garage Yes
Total Parking Spaces 8
Private Pool Yes
Building
Lot Description Back Yard, Cul-De-Sac, Drip Irrigation/Bubblers, Front Yard, Garden, Greenbelt, Sprinklers In Front, Lawn, Landscaped, Near Park, Sprinklers Timer, Sprinklers On Side, Sprinkler System, Trees, Yard
Faces North
Story 2
Entry Level Two
Foundation Slab
Sewer Public Sewer
Water Public
Architectural Style Cape Cod
Level or Stories Two
New Construction No
Construction Status Additions/Alterations,Updated/Remodeled,Turnkey
Schools
School District Corona-Norco Unified
Others
HOA Name Sky Ranch Estates Homeowners
Senior Community No
Tax ID 114640014
Security Features Carbon Monoxide Detector(s),Security Gate,Smoke Detector(s),Security Lights
Acceptable Financing Cash, Conventional, FHA, Fannie Mae, Freddie Mac, VA Loan
Listing Terms Cash, Conventional, FHA, Fannie Mae, Freddie Mac, VA Loan
Financing Conventional
Special Listing Condition Standard
Read Less
Want to know what your home might be worth? Contact us for a FREE valuation!

Our team is ready to help you sell your home for the highest possible price ASAP

Bought with Diana Renee • Keller Williams Realty






