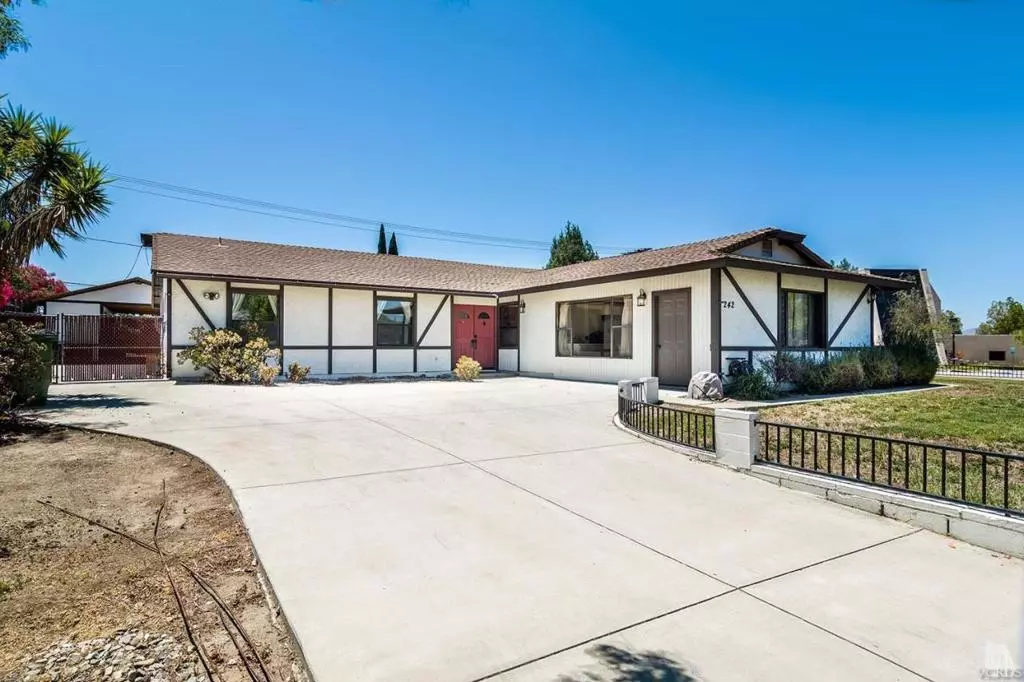$647,500
$659,900
1.9%For more information regarding the value of a property, please contact us for a free consultation.
242 Sandberg ST Thousand Oaks, CA 91360
4 Beds
3 Baths
2,395 SqFt
Key Details
Sold Price $647,500
Property Type Single Family Home
Sub Type Single Family Residence
Listing Status Sold
Purchase Type For Sale
Square Footage 2,395 sqft
Price per Sqft $270
Subdivision College Park - 4301
MLS Listing ID V0-216010420
Sold Date 08/29/16
Bedrooms 4
Full Baths 2
Half Baths 1
Construction Status Repairs Cosmetic
HOA Y/N No
Year Built 1963
Lot Size 0.282 Acres
Property Description
Location, Location, Location. This home sits high on a 1/3 of an acre, corner lot with mountain views. It is walking distance from Conejo open space and Paradise Falls trail in Wildwood Regional Park. Only minutes away from an excellent hospital and shopping. There is a high school that is Gold Ribbon School and a University ranked as number 16 of regional west universities very close by. This is a European style Ranch home with 4 bedroom, 2 bath, and an attached guest house containing its own kitchenette and bathroom. In the spacious backyard, there is a covered carport attached to three storage sheds, 8 mature fruit trees (grapefruit, fig, lemon, lime, pomegranate, avocado), RV parking behind the gate, a sunroom, and room to build a swimming pool. This is also an energy efficient home with solar panels, gray water irrigation, and appliances.
Location
State CA
County Ventura
Area Tow - Thousand Oaks West
Zoning R1
Rooms
Other Rooms Guest House Attached
Interior
Interior Features Ceiling Fan(s), Ceramic Counters, Eat-in Kitchen
Heating Central, Electric
Cooling Central Air
Flooring Laminate
Fireplaces Type Living Room, Wood Burning
Fireplace Yes
Appliance Dishwasher, Electric Cooktop, Electric Oven, Electric Water Heater, Disposal, Microwave, Refrigerator, Range Hood, Dryer, Washer
Laundry Common Area, Electric Dryer Hookup
Exterior
Exterior Feature Rain Gutters
Parking Features Covered, Driveway, RV Gated
Carport Spaces 1
Fence Brick
Community Features Curbs, Sidewalks
Utilities Available Sewer Connected
View Y/N No
Roof Type Composition,Shingle
Total Parking Spaces 1
Private Pool No
Building
Lot Description Corner Lot, Front Yard, Sprinkler System
Faces North
Entry Level One
Foundation Slab
Sewer Public Sewer, Septic Tank
Architectural Style Ranch
Level or Stories One
Additional Building Guest House Attached
New Construction No
Construction Status Repairs Cosmetic
Others
Senior Community No
Tax ID 5210152165
Acceptable Financing Cash to New Loan
Green/Energy Cert Solar
Listing Terms Cash to New Loan
Special Listing Condition Standard
Read Less
Want to know what your home might be worth? Contact us for a FREE valuation!

Our team is ready to help you sell your home for the highest possible price ASAP

Bought with Christopher Chin • Seaside Realty, Inc






